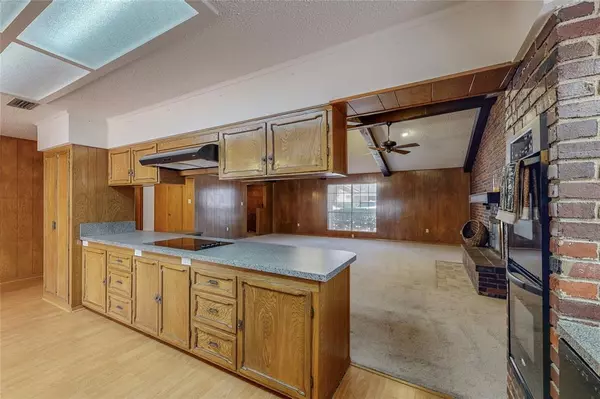$319,000
For more information regarding the value of a property, please contact us for a free consultation.
7030 Pickrell Drive Dallas, TX 75227
3 Beds
4 Baths
2,365 SqFt
Key Details
Property Type Single Family Home
Sub Type Single Family Residence
Listing Status Sold
Purchase Type For Sale
Square Footage 2,365 sqft
Price per Sqft $134
Subdivision Buckner Terrace
MLS Listing ID 20425087
Sold Date 11/30/23
Bedrooms 3
Full Baths 4
HOA Y/N None
Year Built 1972
Annual Tax Amount $7,151
Lot Size 10,236 Sqft
Acres 0.235
Property Description
Here's your chance to own a fantastic corner lot property that boasts so many features and bring your ideas to make this your dream home. From the moment you drive up to the circular driveway you get a sense of the space. Once inside you are greeted by a foyer which opens up to a large Texas sized living room with a cozy fireplace and semi-open floorplan with immediate views into the kitchen and breakfast nook with windows overlooking the backyard. There is a formal dining room adjacent to the kitchen and a large oversized laundry room off the garage and a full hallway bath. The hallway takes you to 3 spacious bedrooms that each have their own private full bath and walk-in closets! There are several built ins including a workshop space in the garage. The backyard boasts a covered porch, working jacuzzi and high fence for added privacy for amazing get togethers. Seller is selling As-Is, whereis and will not make repairs. Price reflects condition of needed cosmetic updates.
Location
State TX
County Dallas
Direction From downtown Dallas, take I-30 East, Exit St Francis Ave. Turn Right on St. Francis, Turn right on Pickrell Dr.
Rooms
Dining Room 2
Interior
Interior Features Built-in Features, Chandelier, Decorative Lighting, Double Vanity, Dry Bar, Kitchen Island, Open Floorplan, Paneling, Pantry, Walk-In Closet(s)
Heating Central, Electric
Cooling Ceiling Fan(s), Central Air, Electric
Flooring Carpet, Ceramic Tile, Laminate
Fireplaces Number 1
Fireplaces Type Brick
Appliance Dishwasher, Disposal, Electric Cooktop, Microwave, Refrigerator
Heat Source Central, Electric
Laundry Electric Dryer Hookup, Full Size W/D Area, Washer Hookup
Exterior
Exterior Feature Attached Grill, Covered Patio/Porch
Garage Spaces 2.0
Fence High Fence, Wood
Utilities Available City Sewer, City Water
Roof Type Composition
Parking Type Garage Double Door, Additional Parking, Alley Access, Circular Driveway, Garage Faces Rear, Workshop in Garage
Total Parking Spaces 2
Garage Yes
Building
Lot Description Corner Lot, Few Trees
Story One
Foundation Slab
Level or Stories One
Structure Type Brick
Schools
Elementary Schools Frank Guzick
Middle Schools H.W. Lang
High Schools Skyline
School District Dallas Isd
Others
Ownership Breanna Peralta
Acceptable Financing Cash, FHA, VA Loan
Listing Terms Cash, FHA, VA Loan
Financing FHA 203(b)
Read Less
Want to know what your home might be worth? Contact us for a FREE valuation!

Our team is ready to help you sell your home for the highest possible price ASAP

©2024 North Texas Real Estate Information Systems.
Bought with Melissa Serna • Canzell Realty, LLC







