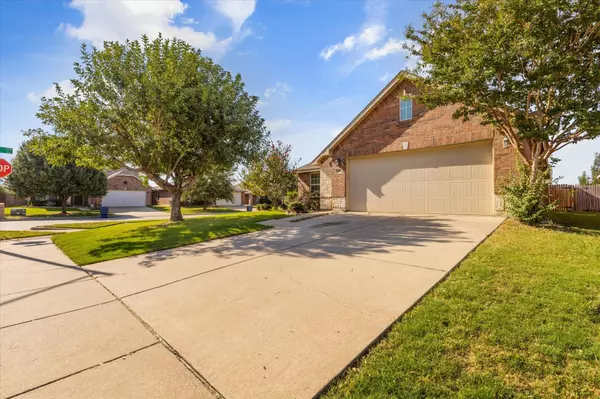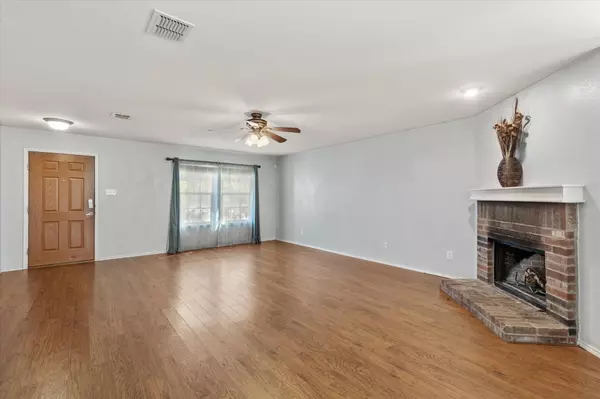$294,000
For more information regarding the value of a property, please contact us for a free consultation.
801 Sheryn Drive Burleson, TX 76028
3 Beds
2 Baths
1,860 SqFt
Key Details
Property Type Single Family Home
Sub Type Single Family Residence
Listing Status Sold
Purchase Type For Sale
Square Footage 1,860 sqft
Price per Sqft $158
Subdivision Jm Wells Add
MLS Listing ID 20448175
Sold Date 11/30/23
Style Traditional
Bedrooms 3
Full Baths 2
HOA Fees $25/qua
HOA Y/N Mandatory
Year Built 2008
Annual Tax Amount $6,802
Lot Size 6,490 Sqft
Acres 0.149
Property Description
Bring your buyers to see this stunning 3-2-2 on a landscaped corner lot in a highly desirable neighborhood in the Burleson ISD! This home features wood laminate flooring, custom paint, light fixtures, and is beautifully decorated throughout. The large family room with brick fireplace open to formal dining are great for hosting and entertaining! The kitchen and pantry are loaded with cabinets and shelf space. The large primary bedroom and closet are spacious and comfy. They pair well with the primary bath which showcases a garden tub & separate shower. The community amenities include a swimming pool and park! Don't wait to make this home your own!
Location
State TX
County Johnson
Community Community Pool, Playground
Direction Exit I-35 headed west on NE Alsbury. Continue west approximately 3.2 miles. Turn left onto Grant St. Turn right onto Dustin St. Turn left onto Sheryn Dr. The house is on the corner on the right at the end of the street.
Rooms
Dining Room 2
Interior
Interior Features Cable TV Available, Decorative Lighting, High Speed Internet Available, Pantry
Heating Central, Electric
Cooling Ceiling Fan(s), Central Air, Electric
Flooring Carpet, Ceramic Tile, Laminate, Vinyl
Fireplaces Number 1
Fireplaces Type Brick, Wood Burning
Appliance Dishwasher, Disposal, Electric Cooktop, Electric Oven, Electric Water Heater, Microwave
Heat Source Central, Electric
Laundry Electric Dryer Hookup, Full Size W/D Area, Washer Hookup
Exterior
Garage Spaces 2.0
Fence Wood
Community Features Community Pool, Playground
Utilities Available City Sewer, City Water, Curbs, Sidewalk, Underground Utilities
Roof Type Composition
Parking Type Garage Faces Front
Total Parking Spaces 2
Garage Yes
Building
Lot Description Corner Lot, Few Trees, Landscaped, Lrg. Backyard Grass, Subdivision
Story One
Foundation Slab
Level or Stories One
Structure Type Brick
Schools
Elementary Schools Irene Clinkscale
Middle Schools Hughes
High Schools Burleson
School District Burleson Isd
Others
Ownership Nick Michels
Financing Conventional
Read Less
Want to know what your home might be worth? Contact us for a FREE valuation!

Our team is ready to help you sell your home for the highest possible price ASAP

©2024 North Texas Real Estate Information Systems.
Bought with Dawn Lally • Homes By Lainie Real Estate Group







