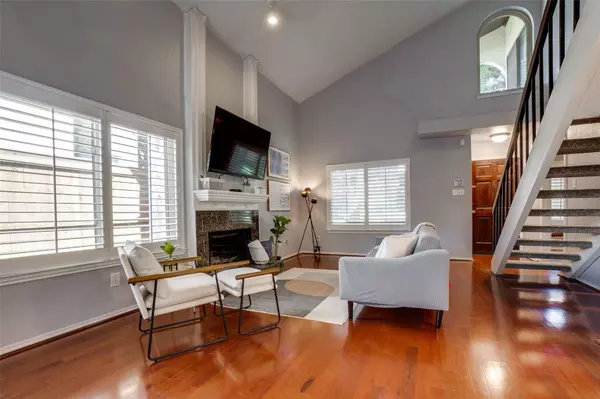$269,900
For more information regarding the value of a property, please contact us for a free consultation.
14151 Montfort Drive #213 Dallas, TX 75254
2 Beds
2 Baths
1,323 SqFt
Key Details
Property Type Condo
Sub Type Condominium
Listing Status Sold
Purchase Type For Sale
Square Footage 1,323 sqft
Price per Sqft $204
Subdivision Lifescape Villas On Montfort Ph 01
MLS Listing ID 20465076
Sold Date 11/30/23
Style Traditional
Bedrooms 2
Full Baths 2
HOA Fees $373/mo
HOA Y/N Mandatory
Year Built 1981
Lot Size 10.632 Acres
Acres 10.632
Lot Dimensions Condo Lot
Property Description
Multiple Offers Received! Welcome to this charming end-unit condo in a secure, gated community. Step inside to a bright and spacious living room, complete with abundant natural light, a cozy fireplace, wet bar, and soaring lofted ceilings. The well-thought-out first floor plan includes a delightful kitchen, a dining area, and a generously sized bedroom with an ensuite bath. Upstairs, you'll discover the primary suite, featuring a spacious bedroom, a versatile office space, a roomy bathroom, and a covered private patio. Additionally, the condo boasts a pet-friendly private patio with artificial turf, making maintenance a breeze. With one covered parking space and access to a community pool, this unit combines convenience with relaxation. The condo's prime location places you near an array of amenities and attractions. Don't miss the chance to call this charming condo your new home. Schedule a showing today!
Location
State TX
County Dallas
Community Community Pool, Gated, Perimeter Fencing
Direction Spring Valley to Montfort Drive
Rooms
Dining Room 1
Interior
Interior Features Cable TV Available, Decorative Lighting, High Speed Internet Available, Open Floorplan, Pantry, Walk-In Closet(s)
Heating Central, Electric, Zoned
Cooling Ceiling Fan(s), Central Air, Electric, Zoned
Flooring Carpet, Ceramic Tile, Slate, Wood
Fireplaces Number 1
Fireplaces Type Wood Burning
Appliance Dishwasher, Disposal, Dryer, Electric Range, Microwave, Refrigerator, Washer
Heat Source Central, Electric, Zoned
Laundry In Kitchen, Full Size W/D Area
Exterior
Exterior Feature Balcony
Carport Spaces 1
Fence Wood
Pool In Ground
Community Features Community Pool, Gated, Perimeter Fencing
Utilities Available City Sewer, City Water, Community Mailbox
Roof Type Composition
Total Parking Spaces 1
Garage No
Private Pool 1
Building
Lot Description Landscaped, Many Trees
Story Two
Foundation Slab
Level or Stories Two
Structure Type Wood
Schools
Elementary Schools Anne Frank
Middle Schools Benjamin Franklin
High Schools Hillcrest
School District Dallas Isd
Others
Restrictions No Sublease
Ownership See DCAD
Acceptable Financing Cash, Conventional, VA Loan
Listing Terms Cash, Conventional, VA Loan
Financing Cash
Read Less
Want to know what your home might be worth? Contact us for a FREE valuation!

Our team is ready to help you sell your home for the highest possible price ASAP

©2025 North Texas Real Estate Information Systems.
Bought with Jake Campbell • Dave Perry Miller Real Estate






