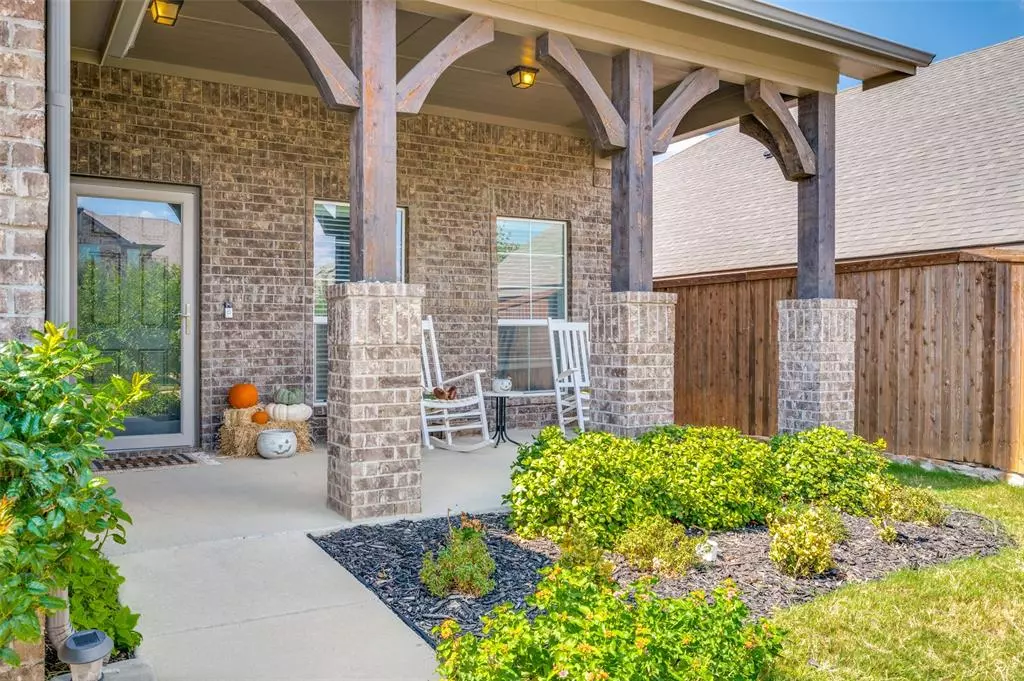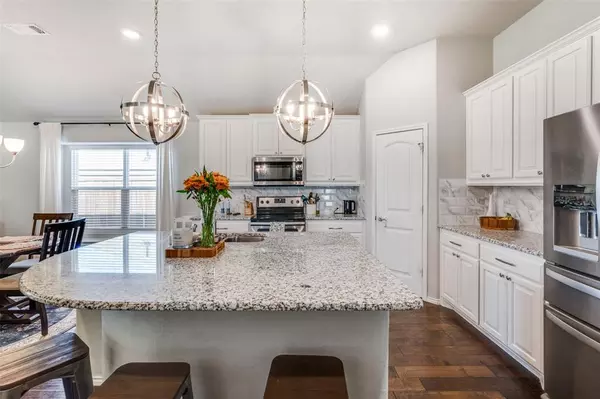$362,500
For more information regarding the value of a property, please contact us for a free consultation.
6552 Longhorn Herd Lane Fort Worth, TX 76123
3 Beds
2 Baths
1,874 SqFt
Key Details
Property Type Single Family Home
Sub Type Single Family Residence
Listing Status Sold
Purchase Type For Sale
Square Footage 1,874 sqft
Price per Sqft $193
Subdivision Chisholm Trail Ranch Sec 2 Ph I
MLS Listing ID 20442109
Sold Date 11/30/23
Style Traditional
Bedrooms 3
Full Baths 2
HOA Fees $57/qua
HOA Y/N Mandatory
Year Built 2018
Lot Size 6,272 Sqft
Acres 0.144
Property Description
Stunning 3 bedrooms, 2 bath home conveniently located off the Chisholm Trail Parkway & McPherson in the wonderful community of Chisholm Trail Ranch. Upon entry you are immediately greeted with beautiful hardwood flooring, large windows & raised ceiling. Right off the entry is a spacious room that could be used as an office, second living, or a formal dining. Open concept floorplan with elegant kitchen with granite countertops, tiled backsplash, double sinks, huge island with pendant lighting & built-in desk. The breakfast nook & kitchen overlook the fabulous family room with wood floors & stone decorative fireplace. High ceilings, art niches, & rounded corners throughout this home bring warm elegance. Master bedroom has french doors opening to the master bath with garden tub & separate shower. Split bedroom arrangement for the secondary bedrooms sharing a nice second bath. Large backyard with covered patio & stained fencing make this home excellent for both indoor & outdoor enjoyment.
Location
State TX
County Tarrant
Community Community Pool, Curbs, Sidewalks
Direction South on Chisholm Trail Pkwy., right on McPherson Blvd., then neighborhood will be on the right.
Rooms
Dining Room 1
Interior
Interior Features Built-in Features, Chandelier, Decorative Lighting, Eat-in Kitchen, Flat Screen Wiring, Granite Counters, High Speed Internet Available, Kitchen Island, Open Floorplan, Pantry, Walk-In Closet(s)
Heating Central, Electric
Cooling Ceiling Fan(s), Central Air, Electric
Flooring Carpet, Tile, Wood
Fireplaces Number 1
Fireplaces Type Brick, Gas Logs, Gas Starter, Living Room
Appliance Dishwasher, Disposal, Electric Cooktop, Electric Oven, Microwave, Vented Exhaust Fan
Heat Source Central, Electric
Laundry Electric Dryer Hookup, Utility Room, Full Size W/D Area, Washer Hookup
Exterior
Exterior Feature Covered Patio/Porch
Garage Spaces 2.0
Fence Wood
Community Features Community Pool, Curbs, Sidewalks
Utilities Available City Sewer, City Water
Roof Type Composition
Parking Type Garage Double Door, Concrete, Driveway, Garage Faces Front, Lighted
Total Parking Spaces 2
Garage Yes
Building
Lot Description Interior Lot, Landscaped, Sprinkler System, Subdivision
Story One
Foundation Slab
Level or Stories One
Schools
Elementary Schools June W Davis
Middle Schools Crowley
High Schools Crowley
School District Crowley Isd
Others
Ownership of Record
Acceptable Financing Cash, Conventional, FHA, VA Loan
Listing Terms Cash, Conventional, FHA, VA Loan
Financing Conventional
Read Less
Want to know what your home might be worth? Contact us for a FREE valuation!

Our team is ready to help you sell your home for the highest possible price ASAP

©2024 North Texas Real Estate Information Systems.
Bought with Bridgette Mitchell • Fathom Realty LLC







