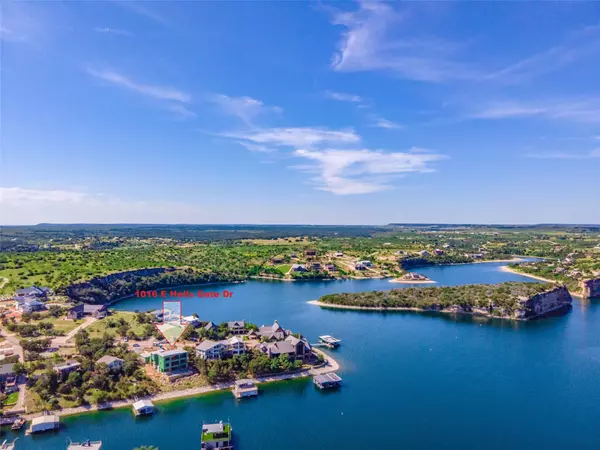$4,195,000
For more information regarding the value of a property, please contact us for a free consultation.
1016 Hells Gate Drive E Possum Kingdom Lake, TX 76449
5 Beds
6 Baths
4,658 SqFt
Key Details
Property Type Single Family Home
Sub Type Single Family Residence
Listing Status Sold
Purchase Type For Sale
Square Footage 4,658 sqft
Price per Sqft $900
Subdivision Gaines Bend
MLS Listing ID 20331739
Sold Date 12/01/23
Style Contemporary/Modern
Bedrooms 5
Full Baths 5
Half Baths 1
HOA Fees $66/ann
HOA Y/N Mandatory
Year Built 2023
Lot Size 0.366 Acres
Acres 0.366
Property Description
UNDER CONSTRUCTION an amazing NEW LAKE HOUSE in an excellent location… so close you could swim to famous landmark Hells Gate! Modern 3 story, 5 BR 6 BA designed by Blake Architects. Stone, stucco and wood exterior, flat roof, modern black doors & windows. Bosting 6,667 Sq Ft under roof, 4658 Sq Ft HVAC, two car garage, concrete drive. Panoramic lake views from all levels. Mega porches and patios for comfortable outdoor living. A fantastic SWIMMING POOL is also under construction with Hot Tub, Sunken Firepit, Outdoor Kitchen. Deep water NEW DOUBLE DECKER BOAT DOCK soon to be delivered with 29 Ft Boat Slip & Lift, Two PWC Slips & Lifts. In popular Gaines Bend Development on the south end of the clearest blue waters of Possum Kingdom Lake. Many special features, top-grade appliances. Ask for building plans and details. Completion expected within a few months. Check back for updates IF still available... opportunities like this to have ALL NEW and not go to all the trouble are R A R E.
Location
State TX
County Palo Pinto
Community Boat Ramp, Gated, Lake
Direction From Graford take Highway 16 heading west then south (left) at the Y. Continue past the Brazos River then take a right onto Gaines Bend DR, continue on Gaines Bend drive for approximately 2 miles then take a left onto Hells Gate Dr E. Drive quarter mile and the Lake Estate will be on your right.
Rooms
Dining Room 0
Interior
Interior Features Built-in Features, Decorative Lighting, Double Vanity, Eat-in Kitchen, Flat Screen Wiring, High Speed Internet Available, Multiple Staircases, Open Floorplan, Pantry, Smart Home System, Walk-In Closet(s)
Heating Central, Zoned
Cooling Central Air, Zoned
Flooring Carpet, Simulated Wood
Fireplaces Number 1
Fireplaces Type Gas
Equipment Call Listing Agent
Appliance Built-in Refrigerator, Dishwasher, Disposal, Gas Oven, Gas Range, Ice Maker, Microwave, Refrigerator, Vented Exhaust Fan
Heat Source Central, Zoned
Laundry Electric Dryer Hookup, Washer Hookup
Exterior
Exterior Feature Covered Patio/Porch, Dock, Lighting, Outdoor Kitchen
Garage Spaces 2.0
Pool Infinity, Private, Separate Spa/Hot Tub
Community Features Boat Ramp, Gated, Lake
Utilities Available Asphalt, Individual Water Meter, Outside City Limits, Private Sewer, Rural Water District
Waterfront Description Dock – Covered,Lake Front
Roof Type Flat
Total Parking Spaces 2
Garage Yes
Private Pool 1
Building
Lot Description Hilly, Landscaped, Waterfront
Story Three Or More
Foundation Slab
Level or Stories Three Or More
Structure Type Rock/Stone,Stucco,Wood
Schools
Elementary Schools Palo Pinto
Middle Schools Palo Pinto
High Schools Palo Pinto
School District Palo Pinto Isd
Others
Restrictions Deed
Ownership CKKR Holdings
Acceptable Financing Cash, Conventional
Listing Terms Cash, Conventional
Financing Cash
Special Listing Condition Aerial Photo
Read Less
Want to know what your home might be worth? Contact us for a FREE valuation!

Our team is ready to help you sell your home for the highest possible price ASAP

©2024 North Texas Real Estate Information Systems.
Bought with Jackie Fewell • Berkshire HathawayHS Pondera






