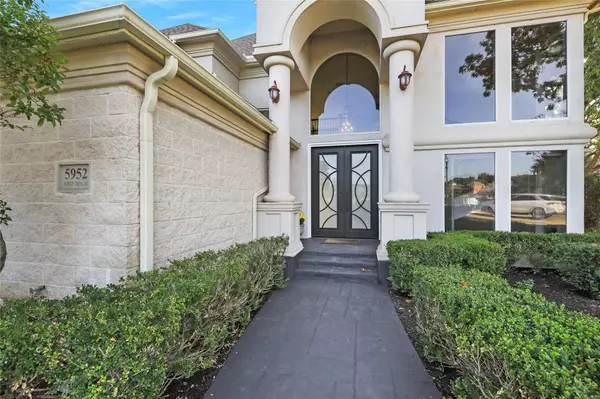$1,100,000
For more information regarding the value of a property, please contact us for a free consultation.
5952 Turtle Creek Drive Plano, TX 75093
5 Beds
4 Baths
4,540 SqFt
Key Details
Property Type Single Family Home
Sub Type Single Family Residence
Listing Status Sold
Purchase Type For Sale
Square Footage 4,540 sqft
Price per Sqft $242
Subdivision Willow Bend Polo Estates Ph B
MLS Listing ID 20478735
Sold Date 12/07/23
Style Traditional
Bedrooms 5
Full Baths 4
HOA Y/N None
Year Built 1997
Annual Tax Amount $15,421
Lot Size 0.270 Acres
Acres 0.27
Property Description
Open House Sat Nov18 1:00-4:00,Sun 19th 1:00-4:00.Discover the unlocked potential of this stunning Willow Bend Polo estate.Enter through the iron door double doors into the marbled grand foyer highlighted by the grand curved staircase.Take in the amazing views through two-story wall of windows of the pool and community lake.Natural light floods the family room and kitchen as well.Newly updated quartzite counters,marble backplash add an elegant feel to the area highlighted by see-through fireplace from breakfast area to family room.The spacious primary retreat also with FP, sitting area and more views of the lake.Office is downstairs with an adjacent full bath could be a 2nd BR down if needed.Upstairs you will find 4 bedrooms, gameroom and bonus room that could be office,media room,workout space or great storage closet.Great opportunity to live in this highly desired location with sought-after schools,shopping,restaurants.Close to Tollroad, 190.Minutes from Legacy West,Shops of Legacy
Location
State TX
County Collin
Community Lake
Direction Ask Siri or Google
Rooms
Dining Room 2
Interior
Interior Features Built-in Wine Cooler, Cable TV Available, Kitchen Island, Open Floorplan, Pantry, Walk-In Closet(s), Wet Bar
Heating Central
Cooling Central Air
Flooring Carpet, Ceramic Tile, Marble, Wood
Fireplaces Number 3
Fireplaces Type Gas Logs, Gas Starter
Appliance Dishwasher, Disposal, Gas Cooktop, Vented Exhaust Fan
Heat Source Central
Laundry Electric Dryer Hookup, Gas Dryer Hookup, Full Size W/D Area
Exterior
Exterior Feature Balcony
Garage Spaces 3.0
Fence Wrought Iron
Pool Fenced, Gunite, Pool/Spa Combo
Community Features Lake
Utilities Available City Sewer, City Water
Roof Type Composition
Parking Type Garage Double Door, Garage Single Door
Total Parking Spaces 3
Garage Yes
Private Pool 1
Building
Lot Description Corner Lot
Story Two
Level or Stories Two
Structure Type Stucco
Schools
Elementary Schools Centennial
Middle Schools Renner
High Schools Shepton
School District Plano Isd
Others
Ownership see agent
Acceptable Financing Cash, Conventional, VA Loan
Listing Terms Cash, Conventional, VA Loan
Financing Cash
Read Less
Want to know what your home might be worth? Contact us for a FREE valuation!

Our team is ready to help you sell your home for the highest possible price ASAP

©2024 North Texas Real Estate Information Systems.
Bought with Kayvon Karimi • Golden Gate Realty LLC







