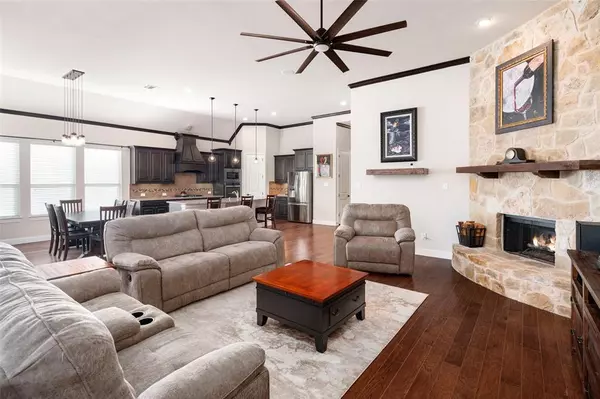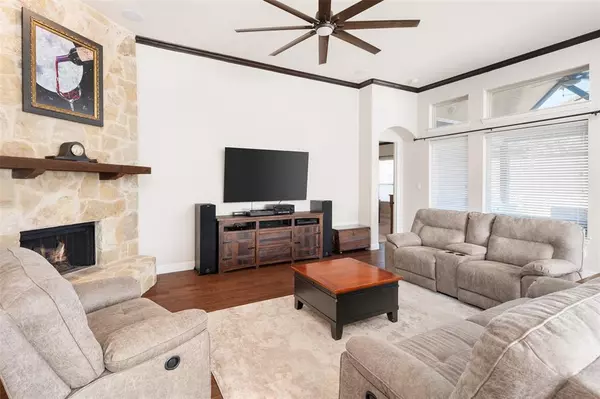$679,900
For more information regarding the value of a property, please contact us for a free consultation.
1300 Grapevine Cove Mckinney, TX 75071
4 Beds
3 Baths
2,901 SqFt
Key Details
Property Type Single Family Home
Sub Type Single Family Residence
Listing Status Sold
Purchase Type For Sale
Square Footage 2,901 sqft
Price per Sqft $234
Subdivision Trinity Falls Planning Unit 1 Ph 2B
MLS Listing ID 20451498
Sold Date 12/06/23
Style Traditional
Bedrooms 4
Full Baths 3
HOA Fees $125/qua
HOA Y/N Mandatory
Year Built 2016
Annual Tax Amount $12,847
Lot Size 8,494 Sqft
Acres 0.195
Property Description
BEAUTIFUL HOME, Single Story, 4BD, 3Full Bath, Game Room or Study, OVERSIZED 3 Car Garage with Epoxy Flooring, POOL, BUILT-IN GRILL & FRIDGE, EXTENDED CVRD PATIO & PERGOLA on a CORNER LOT in prestigious TRINITY FALLS. This home is perfect for entertaining! OPEN floorplan with split bedrooms. Premium kitchen features large center island with granite, SS appliances, Gas Cooktop and Double Ovens. Exceptional master retreat with garden soaking tub, large walk-in shower and his & hers vanities. UPGRADES include ASTRO Turf back and side yard, Surround sound speakers in living room, game room & patio, I aqua link for pool to monitor remotely, Vivint Security Cameras. Check the upgrades sheet for full list. TRINITY FALLS amenities include clubhouse & pool, splash pads, hike & bike trails, playgrounds, dog park & event center with fitness room and event lawn. Perfect community for nature lovers and outdoor enthusiasts!
Location
State TX
County Collin
Community Club House, Community Pool, Curbs, Fitness Center, Greenbelt, Jogging Path/Bike Path, Lake, Park, Playground, Sidewalks
Direction From US-75 North, exit 43 (Laud Howell Pkwy); Left on Laud Howell Pkwy; Right on Trinity Falls Pkwy; Left on Sweetwater Cove, Right on Three Rivers Ln; Left on Grapevine Cove; Home is first one on the right
Rooms
Dining Room 1
Interior
Interior Features Cable TV Available, Decorative Lighting, High Speed Internet Available, Kitchen Island, Open Floorplan, Sound System Wiring
Heating Central, Natural Gas
Cooling Ceiling Fan(s), Central Air, Electric
Flooring Carpet, Ceramic Tile, Wood
Fireplaces Number 1
Fireplaces Type Gas, Gas Logs, Heatilator, Stone
Appliance Dishwasher, Disposal, Electric Oven, Gas Cooktop, Gas Water Heater, Microwave, Double Oven, Vented Exhaust Fan
Heat Source Central, Natural Gas
Laundry Electric Dryer Hookup, Full Size W/D Area, Washer Hookup
Exterior
Exterior Feature Built-in Barbecue, Covered Patio/Porch, Garden(s), Gas Grill, Rain Gutters, Lighting, Outdoor Grill
Garage Spaces 3.0
Fence Wood
Pool Gunite, In Ground, Pool Sweep, Water Feature
Community Features Club House, Community Pool, Curbs, Fitness Center, Greenbelt, Jogging Path/Bike Path, Lake, Park, Playground, Sidewalks
Utilities Available Concrete, Curbs, MUD Sewer, MUD Water, Sidewalk, Underground Utilities
Roof Type Composition,Shingle
Total Parking Spaces 3
Garage Yes
Private Pool 1
Building
Lot Description Corner Lot, Few Trees, Landscaped, Sprinkler System, Subdivision
Story One
Foundation Slab
Level or Stories One
Structure Type Brick,Rock/Stone
Schools
Elementary Schools Ruth And Harold Frazier
Middle Schools Johnson
High Schools Mckinney North
School District Mckinney Isd
Others
Ownership See Tax
Acceptable Financing Cash, Conventional, FHA, VA Loan
Listing Terms Cash, Conventional, FHA, VA Loan
Financing Conventional
Read Less
Want to know what your home might be worth? Contact us for a FREE valuation!

Our team is ready to help you sell your home for the highest possible price ASAP

©2024 North Texas Real Estate Information Systems.
Bought with Susannah McIntosh • Halo Group Realty







