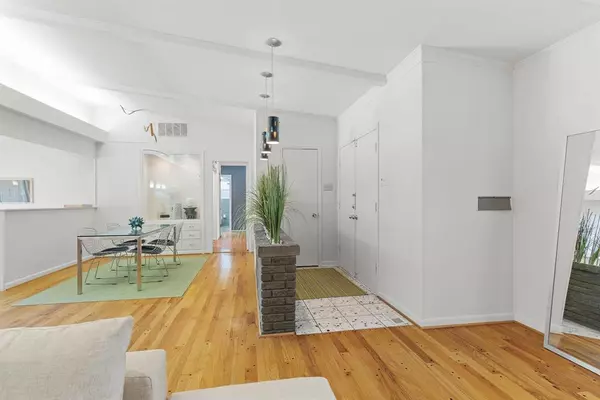$549,900
For more information regarding the value of a property, please contact us for a free consultation.
2756 Ripplewood Drive Dallas, TX 75228
3 Beds
2 Baths
1,826 SqFt
Key Details
Property Type Single Family Home
Sub Type Single Family Residence
Listing Status Sold
Purchase Type For Sale
Square Footage 1,826 sqft
Price per Sqft $301
Subdivision Eastwood 01
MLS Listing ID 20451844
Sold Date 12/08/23
Style Contemporary/Modern,Mid-Century Modern
Bedrooms 3
Full Baths 2
HOA Y/N None
Year Built 1961
Annual Tax Amount $11,466
Lot Size 0.402 Acres
Acres 0.402
Property Description
Love Mid-century Modern Architecture & the privacy and tranquility of a creekside setting? Well, this special property has both plus much more. Let's start with the terrazzo floor & brick planter illuminated by three of the coolest Mid-century Modern pendant lights ever. The open concept living room & dining room features vaulted ceilings, a brick fireplace surrounded by built-ins & beautiful pegged hardwood floors. The updated kitchen & breakfast room features Silestone counters, stainless steel appliances & terrazzo floors. There are three natural light-filled bedrooms featuring hardwood floors & both bathrooms retain their original MCM character with beautiful mosaic tiles. There is even a separate office workspace. The oversized garage offers workbenches & plenty of space for hobbies or storage. The terraced backyard provides multiple areas for outdoor entertaining & gardening. This amazing property is the perfect opportunity for someone to turn it into a real MCM showplace!
Location
State TX
County Dallas
Direction Follow GPS driving directions.
Rooms
Dining Room 2
Interior
Interior Features Built-in Features, Cable TV Available, Chandelier, Decorative Lighting, High Speed Internet Available, Pantry, Vaulted Ceiling(s), Walk-In Closet(s)
Heating Central, Natural Gas
Cooling Central Air, Electric
Flooring Ceramic Tile, Terrazzo, Wood
Fireplaces Number 1
Fireplaces Type Brick, Wood Burning
Appliance Built-in Gas Range, Dishwasher, Disposal, Gas Range, Microwave
Heat Source Central, Natural Gas
Laundry Electric Dryer Hookup, Full Size W/D Area, Washer Hookup
Exterior
Exterior Feature Garden(s), Rain Gutters, Lighting, Private Yard
Garage Spaces 2.0
Fence Back Yard, Metal, Wood
Utilities Available Cable Available, City Sewer, City Water, Curbs, Sidewalk
Waterfront Description Creek
Roof Type Composition
Parking Type Oversized, Parking Pad, Side By Side, Storage, Workshop in Garage
Total Parking Spaces 2
Garage Yes
Building
Lot Description Irregular Lot, Landscaped, Lrg. Backyard Grass, Many Trees
Story One
Foundation Pillar/Post/Pier
Level or Stories One
Structure Type Brick,Rock/Stone,Siding,Vinyl Siding
Schools
Elementary Schools Conner
Middle Schools Gaston
High Schools Adams
School District Dallas Isd
Others
Acceptable Financing Cash, Conventional
Listing Terms Cash, Conventional
Financing Other
Read Less
Want to know what your home might be worth? Contact us for a FREE valuation!

Our team is ready to help you sell your home for the highest possible price ASAP

©2024 North Texas Real Estate Information Systems.
Bought with Corley Atwood • Briggs Freeman Sotheby's Int'l







