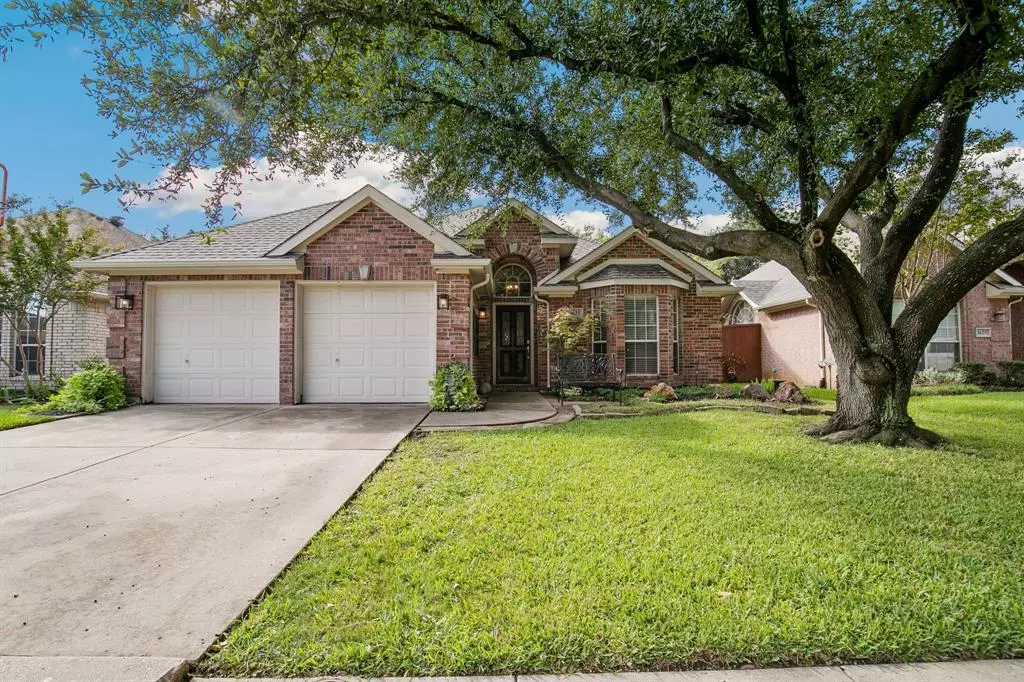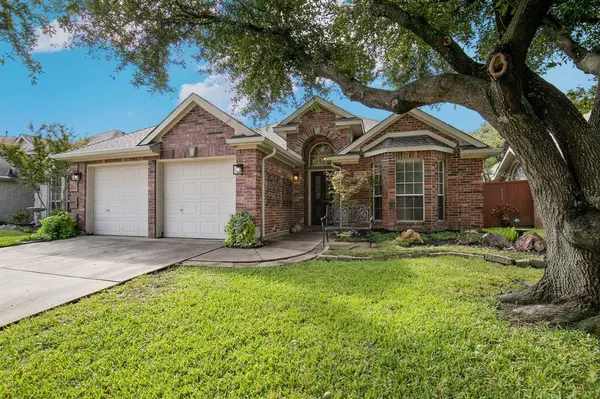$510,000
For more information regarding the value of a property, please contact us for a free consultation.
3625 Kales Lane Flower Mound, TX 75022
3 Beds
2 Baths
1,937 SqFt
Key Details
Property Type Single Family Home
Sub Type Single Family Residence
Listing Status Sold
Purchase Type For Sale
Square Footage 1,937 sqft
Price per Sqft $263
Subdivision Wellington Of Flower Mound Ph
MLS Listing ID 20446536
Sold Date 12/11/23
Bedrooms 3
Full Baths 2
HOA Fees $41
HOA Y/N Mandatory
Year Built 1997
Annual Tax Amount $6,875
Lot Size 5,488 Sqft
Acres 0.126
Property Description
Seller is offering 10,000 dollar credit to buyer to be used for rate buy down or closing costs, etc. with acceptable offer! Don't miss this stunning 3 bedroom 2 bath home in sought after Wellington of Flower Mound neighborhood. Beautifully landscaped front yard welcomes you to this lovely updated home. Enter to formal living and dining currently being used as office and den. Large kitchen features granite countertops, SS appliances with slide in range, island and opens to living room with fireplace making a perfect entertaining space. Large Primary suite with sitting area, separate jetted tub and shower and walk in closet. Two additional bedrooms and updated bath complete the home. Don't miss the professionally installed closet systems in all the closets and pantry making organization a breeze. Backyard features large patio, built in grill and landscaped backyard with turf, perfect for enjoying those cool fall evenings. Close proximity to shopping, restaurants and more.
Location
State TX
County Denton
Community Community Pool
Direction From Morriss Road go west on Sagebrush Drive. Turn left on Old Settlers Road, Right on Flower Mound Road,Left on Arbor Creek, Right on Ranchero Way to Kales Lane. Address is in GPS
Rooms
Dining Room 2
Interior
Interior Features Built-in Features, Chandelier, Decorative Lighting, Double Vanity, Eat-in Kitchen, Flat Screen Wiring, Granite Counters, High Speed Internet Available, Kitchen Island, Open Floorplan, Pantry, Sound System Wiring, Walk-In Closet(s), Wired for Data
Heating Central, Natural Gas
Cooling Attic Fan, Ceiling Fan(s), Central Air, Electric
Flooring Carpet, Ceramic Tile, Laminate, Luxury Vinyl Plank
Fireplaces Number 1
Fireplaces Type Den
Appliance Dishwasher, Disposal, Electric Range, Microwave, Convection Oven
Heat Source Central, Natural Gas
Laundry Electric Dryer Hookup, Gas Dryer Hookup, Utility Room, Full Size W/D Area
Exterior
Exterior Feature Built-in Barbecue, Rain Gutters, Lighting
Garage Spaces 2.0
Fence Wood
Community Features Community Pool
Utilities Available Cable Available, City Sewer, City Water, Concrete, Curbs, Individual Gas Meter, Individual Water Meter, Natural Gas Available, Sidewalk, Underground Utilities
Roof Type Asphalt
Parking Type Garage Double Door, Driveway, Garage Door Opener, Garage Faces Front
Total Parking Spaces 2
Garage Yes
Building
Lot Description Few Trees, Interior Lot, Landscaped
Story One
Foundation Slab
Level or Stories One
Structure Type Brick
Schools
Elementary Schools Wellington
Middle Schools Mckamy
High Schools Flower Mound
School District Lewisville Isd
Others
Ownership John Russell Smeed, Jessica Busch
Acceptable Financing Cash, Conventional, FHA, VA Loan
Listing Terms Cash, Conventional, FHA, VA Loan
Financing VA
Read Less
Want to know what your home might be worth? Contact us for a FREE valuation!

Our team is ready to help you sell your home for the highest possible price ASAP

©2024 North Texas Real Estate Information Systems.
Bought with Erica Berkebile • Keller Williams Realty







