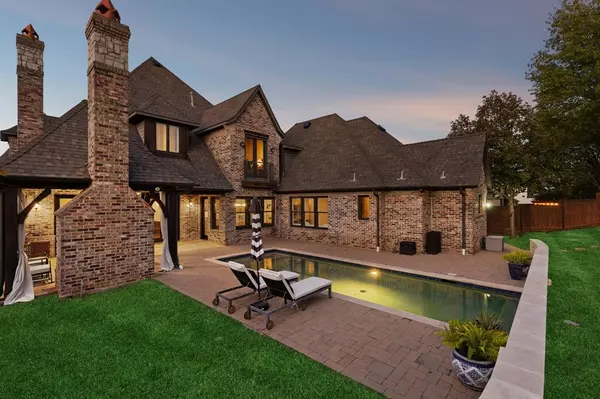$1,275,000
For more information regarding the value of a property, please contact us for a free consultation.
209 Old Grove Road Colleyville, TX 76034
4 Beds
4 Baths
4,716 SqFt
Key Details
Property Type Single Family Home
Sub Type Single Family Residence
Listing Status Sold
Purchase Type For Sale
Square Footage 4,716 sqft
Price per Sqft $270
Subdivision Old Grove Add
MLS Listing ID 20465203
Sold Date 12/11/23
Style Traditional
Bedrooms 4
Full Baths 3
Half Baths 1
HOA Fees $116/qua
HOA Y/N Mandatory
Year Built 2006
Annual Tax Amount $22,797
Lot Size 0.322 Acres
Acres 0.322
Property Description
Exquisite custom home in the sought after Old Grove Addition offers a blend of timeless elegance & relaxed, luxury living. Beautiful curb appeal with meticulous stone and brick work and custom door sets the tone for the quality of this home. Soaring ceilings adorned with a chandelier greets you upon entry. The dining area boasts trayed ceilings with French doors open to a private sitting area. Spacious study off the foyer has amazing ceiling finishes and a safe closet. A butlers pantry & wet bar area connects the dining area to the gourmet kitchen perfect for entertaining. The family room has wood ceiling beams & French doors to the outdoor living area. Luxurious private primary suite has separate seating area & spa like bath. Spacious game room & large secondary bdrms upstairs provides plenty of living space. Outdoor living boasts a fireplace, sparkling pool, grill & beverage fridge. Peaceful nhood with ponds, walking trails with an abundance of trees complete this amazing community!
Location
State TX
County Tarrant
Community Greenbelt, Jogging Path/Bike Path, Lake, Park, Sidewalks
Direction Please refer to GPS, property is located off McDonwell School Road in northwest Colleyville. Please view VIDEO of this beautiful property.
Rooms
Dining Room 2
Interior
Interior Features Built-in Features, Built-in Wine Cooler, Cable TV Available, Chandelier, Decorative Lighting, Flat Screen Wiring, Granite Counters, High Speed Internet Available, Kitchen Island, Multiple Staircases, Natural Woodwork, Open Floorplan, Pantry, Vaulted Ceiling(s), Walk-In Closet(s)
Flooring Carpet, Ceramic Tile, Slate, Stone, Wood
Fireplaces Number 2
Fireplaces Type Family Room, Gas Logs, Gas Starter
Appliance Built-in Coffee Maker, Built-in Refrigerator, Dishwasher, Disposal, Gas Cooktop, Microwave, Double Oven, Plumbed For Gas in Kitchen, Vented Exhaust Fan, Warming Drawer
Exterior
Exterior Feature Attached Grill, Covered Patio/Porch, Rain Gutters, Lighting
Garage Spaces 3.0
Fence Wrought Iron
Pool Gunite, In Ground, Pool Cover, Pool Sweep
Community Features Greenbelt, Jogging Path/Bike Path, Lake, Park, Sidewalks
Utilities Available City Sewer, Individual Gas Meter, Individual Water Meter, Sidewalk, Underground Utilities
Roof Type Composition
Total Parking Spaces 3
Garage Yes
Private Pool 1
Building
Lot Description Greenbelt, Interior Lot, Landscaped, Park View, Sprinkler System, Subdivision
Story Two
Foundation Slab
Level or Stories Two
Structure Type Brick,Rock/Stone
Schools
Elementary Schools Liberty
Middle Schools Keller
High Schools Keller
School District Keller Isd
Others
Financing Conventional
Read Less
Want to know what your home might be worth? Contact us for a FREE valuation!

Our team is ready to help you sell your home for the highest possible price ASAP

©2024 North Texas Real Estate Information Systems.
Bought with Charles Brown • Keller Williams Realty






