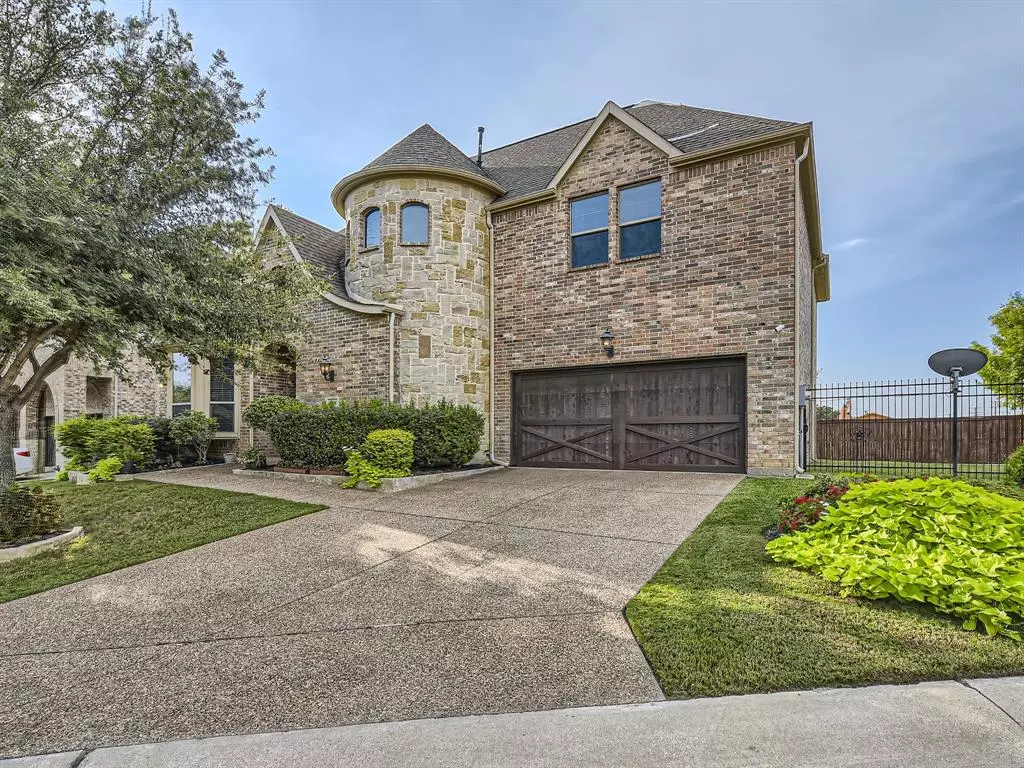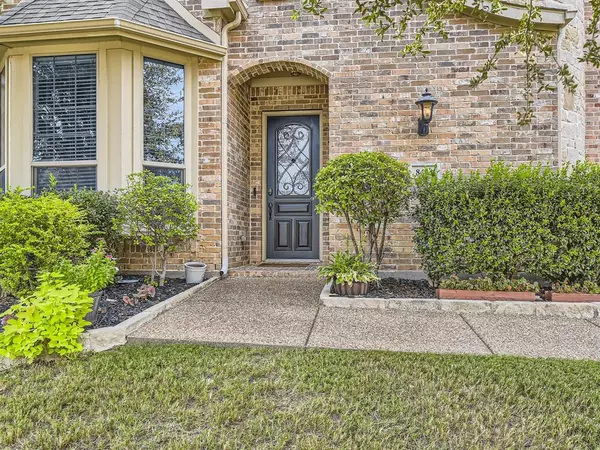$550,000
For more information regarding the value of a property, please contact us for a free consultation.
8404 Freedom Way North Richland Hills, TX 76182
4 Beds
3 Baths
3,088 SqFt
Key Details
Property Type Single Family Home
Sub Type Single Family Residence
Listing Status Sold
Purchase Type For Sale
Square Footage 3,088 sqft
Price per Sqft $178
Subdivision Liberty Village Nrh
MLS Listing ID 20436055
Sold Date 11/09/23
Style Traditional
Bedrooms 4
Full Baths 3
HOA Fees $50/ann
HOA Y/N Mandatory
Year Built 2011
Annual Tax Amount $9,213
Lot Size 6,229 Sqft
Acres 0.143
Property Description
Discover modern living in this 4-bedroom, 3-bathroom home nestled in the desirable North Richland Hills community. Step inside to an inviting open floorplan that blends the living and dining areas, creating a welcoming space for family gatherings. A fireplace adds warmth and charm to the living room, providing the perfect backdrop for cozy evenings. For those who love to entertain, this home boasts both a media room and a game room, ensuring endless opportunities for fun and relaxation. A thoughtful under stairs wine storage area adds a touch of sophistication, allowing you to enjoy your favorite vintages without leaving the comfort of your home. This property is surrounded by excellent schools, shopping, dining, and recreational opportunities. With its desirable location and thoughtful design, it provides a perfect setting for your family's new chapter. Schedule your private viewing today and experience the comfort and luxury of North Richland Hills living.
Location
State TX
County Tarrant
Community Curbs, Sidewalks
Direction Use GPS! From Sam Rayburn South take exit onto SH-26 S toward Colleyville, right onto Tinker Rd, right onto Pleasant Run Rd, left onto L D Lockett Rd, left onto Precinct Line, right onto Rumfield Rd, right onto Davis Blvd, right onto Freedom Way, home is on the right
Rooms
Dining Room 1
Interior
Interior Features Built-in Features, Cable TV Available, Decorative Lighting, Flat Screen Wiring, Granite Counters, Kitchen Island, Loft, Open Floorplan, Pantry, Walk-In Closet(s)
Heating Central, Fireplace(s)
Cooling Ceiling Fan(s), Central Air
Flooring Carpet, Tile, Vinyl
Fireplaces Number 1
Fireplaces Type Family Room, Gas, Gas Starter
Appliance Dishwasher, Disposal, Gas Cooktop, Microwave, Convection Oven, Refrigerator, Vented Exhaust Fan
Heat Source Central, Fireplace(s)
Laundry Utility Room, Full Size W/D Area
Exterior
Exterior Feature Dog Run, Rain Gutters, Lighting, Private Yard
Garage Spaces 2.0
Fence Wood, Wrought Iron
Community Features Curbs, Sidewalks
Utilities Available All Weather Road, City Sewer, City Water, Concrete, Curbs, Individual Gas Meter, Individual Water Meter, Sidewalk
Roof Type Composition
Parking Type Garage Single Door, Direct Access, Driveway, Enclosed, Garage, Garage Faces Front, Inside Entrance, Lighted
Total Parking Spaces 2
Garage Yes
Building
Lot Description Cleared, Sprinkler System, Subdivision
Story Two
Foundation Slab
Level or Stories Two
Structure Type Brick
Schools
Elementary Schools Smithfield
Middle Schools Smithfield
High Schools Birdville
School District Birdville Isd
Others
Ownership See Tax
Acceptable Financing Cash, Conventional, FHA, VA Loan
Listing Terms Cash, Conventional, FHA, VA Loan
Financing Conventional
Read Less
Want to know what your home might be worth? Contact us for a FREE valuation!

Our team is ready to help you sell your home for the highest possible price ASAP

©2024 North Texas Real Estate Information Systems.
Bought with Mena Wahbaa • Keller Williams Realty







