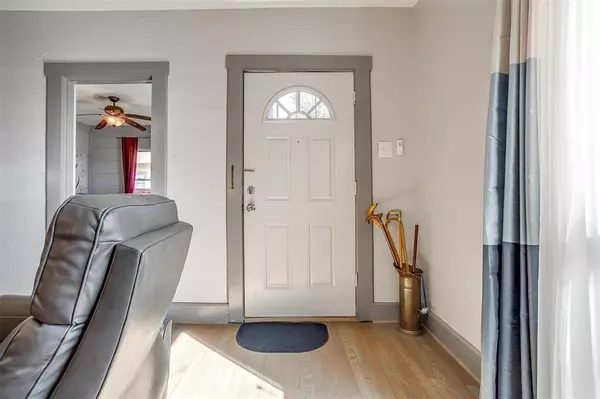$209,500
For more information regarding the value of a property, please contact us for a free consultation.
2605 Wilkinson Avenue Fort Worth, TX 76103
2 Beds
2 Baths
1,064 SqFt
Key Details
Property Type Single Family Home
Sub Type Single Family Residence
Listing Status Sold
Purchase Type For Sale
Square Footage 1,064 sqft
Price per Sqft $196
Subdivision Sycamore Heights
MLS Listing ID 20457098
Sold Date 12/13/23
Style Craftsman
Bedrooms 2
Full Baths 2
HOA Y/N None
Year Built 1922
Annual Tax Amount $2,435
Lot Size 7,013 Sqft
Acres 0.161
Property Description
Motivated Seller!!! Welcome to this beautifully well-kept 2 bedroom, 2 bathroom home that is conveniently located near downtown Fort Worth and just 30 minutes from Dallas. As you walk in, you will immediately notice the beautiful original red oak floors and the open floorplan. The kitchen features new cabinets, an island, granite countertops, a gas range, and a walk in pantry. Both bedrooms feature en-suite bathrooms that have been beautifully remodeled. One of the bedrooms also incudes a large walk in closet. The large sunroom has washer and dryer connections and room for an additional freezer. Enjoy your evening in the sunporch or relaxing in the fully fenced in backyard.
Location
State TX
County Tarrant
Direction From I35 in Fort Worth head east on I30, take exit 16 for Beach St. Keep right at the fork and merge onto Beach St. Turn left onto Scott Ave. Turn right onto Ward St. Turn right on to Wilkinson. SOP.
Rooms
Dining Room 1
Interior
Interior Features Cable TV Available, Decorative Lighting, Granite Counters, High Speed Internet Available, Kitchen Island, Natural Woodwork, Open Floorplan, Pantry, Walk-In Closet(s)
Heating Central, Electric, Natural Gas, Space Heater
Cooling Ceiling Fan(s), Central Air, Electric, Window Unit(s)
Flooring Tile, Wood
Appliance Dishwasher, Disposal, Gas Range, Microwave, Plumbed For Gas in Kitchen, Vented Exhaust Fan
Heat Source Central, Electric, Natural Gas, Space Heater
Laundry Electric Dryer Hookup, Full Size W/D Area, Washer Hookup, Other
Exterior
Garage Spaces 2.0
Fence Electric, Fenced, Full, Gate, High Fence, Privacy, Wood, Wrought Iron
Utilities Available Alley, Cable Available, City Sewer, City Water, Curbs, Electricity Connected, Individual Gas Meter
Roof Type Asphalt
Parking Type Garage Double Door, Additional Parking, Concrete, Driveway, Electric Gate, Garage, Garage Faces Front, Gravel, Lighted
Total Parking Spaces 2
Garage Yes
Building
Lot Description Corner Lot, Landscaped
Story One
Foundation Pillar/Post/Pier
Level or Stories One
Structure Type Wood
Schools
Elementary Schools Meadowbrook
Middle Schools Meadowbrook
High Schools Eastern Hills
School District Fort Worth Isd
Others
Ownership Stephen Sink & Phyllis Barrow
Acceptable Financing Cash, Conventional, FHA, VA Loan
Listing Terms Cash, Conventional, FHA, VA Loan
Financing VA
Read Less
Want to know what your home might be worth? Contact us for a FREE valuation!

Our team is ready to help you sell your home for the highest possible price ASAP

©2024 North Texas Real Estate Information Systems.
Bought with Tony Spratt • C21 Fine Homes Judge Fite







