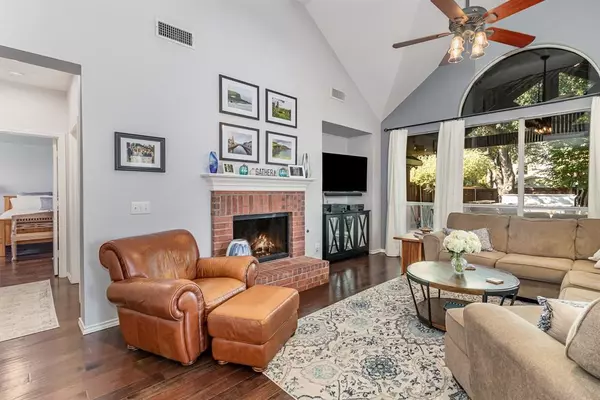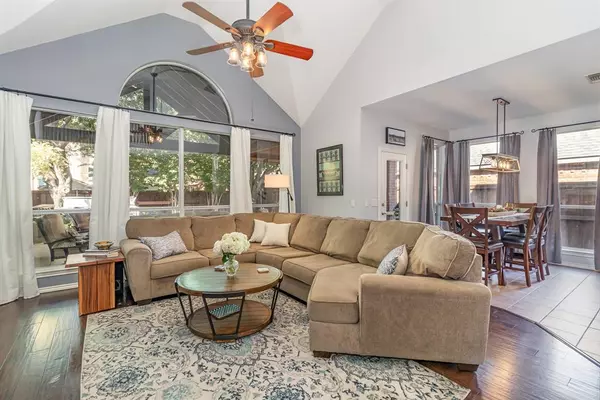$524,900
For more information regarding the value of a property, please contact us for a free consultation.
110 Peregrine Drive Mckinney, TX 75072
4 Beds
3 Baths
2,480 SqFt
Key Details
Property Type Single Family Home
Sub Type Single Family Residence
Listing Status Sold
Purchase Type For Sale
Square Footage 2,480 sqft
Price per Sqft $211
Subdivision Falcon Creek Ph Ii
MLS Listing ID 20464744
Sold Date 12/14/23
Style Traditional
Bedrooms 4
Full Baths 2
Half Baths 1
HOA Fees $79/ann
HOA Y/N Mandatory
Year Built 1999
Annual Tax Amount $7,413
Lot Size 6,534 Sqft
Acres 0.15
Property Description
You are going to be captivated by this remarkable 4 bed, 2.5 bath two-story home located in sought-after Falcon Creek area of Stonebridge Ranch. The home boasts an open & flowing floorplan with a charming living rm that features tall ceilings, a wall of windows & brick fireplace. The kitchen is well-equipped with plenty of cooking & entertaining space with ample counters, cabinets, an island & bar top. Formal dining at the front of the home & breakfast room off kitchen. Fabulous primary suite on first floor has private bath with soaker tub, walk-in shower & sep vanities. Study on first floor plus add'l study or flex space & three beds on second floor. Updates include 2023 upstairs window glass & 2017 roof. Other notable updates include 8x8 hot tub in 2019 and covered cedar patio with ceiling fans & travertine pavers in 2020. The backyard is great space for relaxing & entertaining. Common areas include hike & bike trails, pond, pool, beach & tennis club, pickleball & option for golf.
Location
State TX
County Collin
Community Club House, Community Pool, Golf, Jogging Path/Bike Path, Lake, Park, Playground, Tennis Court(S)
Direction See GPS
Rooms
Dining Room 2
Interior
Interior Features Cable TV Available, Cathedral Ceiling(s), Eat-in Kitchen, High Speed Internet Available, Kitchen Island, Open Floorplan
Heating Central, Natural Gas
Cooling Ceiling Fan(s), Central Air, Electric, Roof Turbine(s)
Flooring Carpet, Ceramic Tile, Hardwood
Fireplaces Number 1
Fireplaces Type Brick, Family Room, Gas Starter, Raised Hearth
Appliance Electric Oven, Gas Cooktop, Gas Water Heater, Microwave, Convection Oven
Heat Source Central, Natural Gas
Laundry Electric Dryer Hookup, Utility Room, Washer Hookup
Exterior
Exterior Feature Rain Gutters
Garage Spaces 2.0
Fence Back Yard, Gate, Wood
Community Features Club House, Community Pool, Golf, Jogging Path/Bike Path, Lake, Park, Playground, Tennis Court(s)
Utilities Available All Weather Road, Alley, City Sewer, City Water, Curbs, Electricity Connected, Individual Gas Meter, Individual Water Meter, Natural Gas Available
Parking Type Garage Single Door, Alley Access, Concrete, Driveway, Garage Door Opener, Lighted
Total Parking Spaces 2
Garage Yes
Building
Lot Description Interior Lot, Many Trees, Oak, Sprinkler System
Story Two
Foundation Slab
Level or Stories Two
Structure Type Brick
Schools
Elementary Schools Eddins
Middle Schools Dowell
High Schools Mckinney Boyd
School District Mckinney Isd
Others
Ownership John Deboer, Cynthia Deboer
Acceptable Financing Cash, Conventional, FHA, VA Loan
Listing Terms Cash, Conventional, FHA, VA Loan
Financing Conventional
Read Less
Want to know what your home might be worth? Contact us for a FREE valuation!

Our team is ready to help you sell your home for the highest possible price ASAP

©2024 North Texas Real Estate Information Systems.
Bought with Olivier Sebag • United Real Estate







