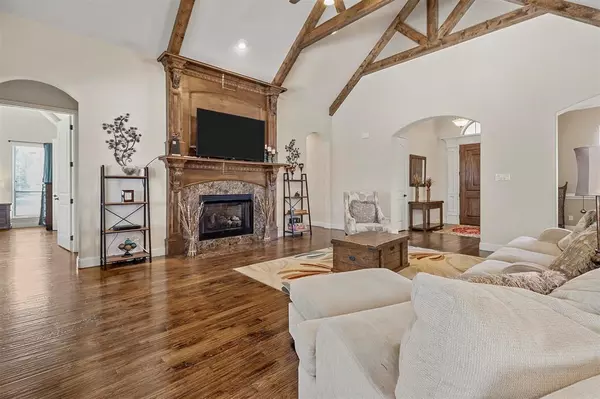$799,900
For more information regarding the value of a property, please contact us for a free consultation.
12433 Bella Amore Drive Fort Worth, TX 76126
4 Beds
4 Baths
3,255 SqFt
Key Details
Property Type Single Family Home
Sub Type Single Family Residence
Listing Status Sold
Purchase Type For Sale
Square Footage 3,255 sqft
Price per Sqft $245
Subdivision Bella Flora
MLS Listing ID 20394929
Sold Date 12/11/23
Style English,Ranch
Bedrooms 4
Full Baths 3
Half Baths 1
HOA Fees $50/ann
HOA Y/N Mandatory
Year Built 2012
Annual Tax Amount $13,134
Lot Size 1.030 Acres
Acres 1.03
Property Description
Amazing Bella Ranch Home- Aledo ISD. This beautiful Royal Crest home sits atop the hill offering the most stunning views from either the back porch or while your floating in your pool. The pool is surrounded by a huge patio and with great sitting areas, which include pool side barstools that are water high. The open floorplan has beautiful hand scraped hardwood floors with vaulted ceilings all of which overlook the outdoor living space (with a fireplace) and the pool. The huge kitchen overlooks all of these things. Master Suite also has incredible vies, vaulted ceiling, and an amazing master bathroom. Home has as guest suite and a mediaroom with wet bar. Important to mention is that this home has a circle drive, and no part of the driveway has dramatic angle.
Location
State TX
County Tarrant
Direction Enter off of 377.
Rooms
Dining Room 2
Interior
Interior Features Built-in Wine Cooler, Cable TV Available, Chandelier, Decorative Lighting, Double Vanity, Dry Bar, Eat-in Kitchen, Flat Screen Wiring, Granite Counters, High Speed Internet Available, Kitchen Island, Natural Woodwork, Open Floorplan, Pantry, Smart Home System, Vaulted Ceiling(s), Walk-In Closet(s), Wet Bar, In-Law Suite Floorplan
Heating Central, Electric
Cooling Central Air, Electric
Flooring Carpet, Ceramic Tile, Wood
Fireplaces Number 2
Fireplaces Type Gas, Gas Logs, Gas Starter, Wood Burning
Appliance Built-in Refrigerator, Commercial Grade Range, Commercial Grade Vent, Dishwasher, Disposal, Gas Cooktop
Heat Source Central, Electric
Exterior
Exterior Feature Covered Patio/Porch, Rain Gutters
Garage Spaces 3.0
Fence Metal
Pool Gunite
Utilities Available Concrete, Propane, Septic
Roof Type Composition
Total Parking Spaces 3
Garage Yes
Private Pool 1
Building
Story One
Foundation Slab
Level or Stories One
Structure Type Brick,Rock/Stone
Schools
Elementary Schools Vandagriff
Middle Schools Aledo
High Schools Aledo
School District Aledo Isd
Others
Ownership See Tax
Acceptable Financing Cash, Conventional, FHA, VA Loan
Listing Terms Cash, Conventional, FHA, VA Loan
Financing Conventional
Read Less
Want to know what your home might be worth? Contact us for a FREE valuation!

Our team is ready to help you sell your home for the highest possible price ASAP

©2024 North Texas Real Estate Information Systems.
Bought with Misti Cross • Century 21 Judge Fite Company







