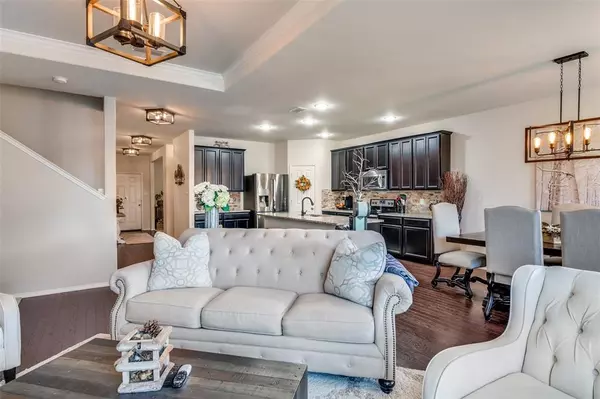$429,900
For more information regarding the value of a property, please contact us for a free consultation.
2424 Barzona Drive Fort Worth, TX 76131
4 Beds
3 Baths
2,947 SqFt
Key Details
Property Type Single Family Home
Sub Type Single Family Residence
Listing Status Sold
Purchase Type For Sale
Square Footage 2,947 sqft
Price per Sqft $145
Subdivision Parr Trust
MLS Listing ID 20452949
Sold Date 12/14/23
Style Modern Farmhouse
Bedrooms 4
Full Baths 2
Half Baths 1
HOA Fees $57/qua
HOA Y/N Mandatory
Year Built 2016
Annual Tax Amount $8,937
Lot Size 5,662 Sqft
Acres 0.13
Property Description
Welcome to 2424 Barzona! This stunning home boasts a variety of upgrades that are sure to impress. As you enter, you'll immediately notice the beautifully upgraded kitchen backsplash, adding a touch of elegance to the heart of the home. The wood stair risers and wood floors throughout the house provide a warm and inviting atmosphere. Outside, the professional landscaping and sprinkler system ensure that the exterior of the property is as well-maintained as the interior. You'll love spending time in the backyard, surrounded by lush greenery and a perfectly manicured lawn.
Inside, the media room is equipped with a projector and screen, creating the perfect space for movie nights or watching your favorite sports events. The updated lighting throughout the house adds a modern touch and enhances the overall ambiance.
Don't miss out on the opportunity to make this house your home. Schedule a showing today and experience the beauty and convenience of 2424 Barzona for yourself!
Location
State TX
County Tarrant
Community Club House, Community Pool, Playground, Sidewalks
Direction See GPS
Rooms
Dining Room 2
Interior
Interior Features Cable TV Available, Decorative Lighting, Eat-in Kitchen, Flat Screen Wiring, Granite Counters, High Speed Internet Available, Kitchen Island, Natural Woodwork, Open Floorplan, Pantry, Sound System Wiring, Walk-In Closet(s)
Heating Central, Electric, Fireplace(s)
Cooling Ceiling Fan(s), Central Air, Electric
Flooring Carpet, Ceramic Tile, Hardwood
Fireplaces Number 1
Fireplaces Type Stone
Equipment Home Theater
Appliance Dishwasher, Disposal, Electric Cooktop, Electric Oven, Electric Water Heater, Microwave
Heat Source Central, Electric, Fireplace(s)
Exterior
Exterior Feature Covered Patio/Porch
Garage Spaces 2.0
Fence Wood
Community Features Club House, Community Pool, Playground, Sidewalks
Utilities Available Cable Available, City Sewer, City Water, Curbs, Electricity Connected, Individual Water Meter, Sidewalk
Roof Type Composition
Parking Type Garage Single Door
Total Parking Spaces 2
Garage Yes
Building
Lot Description Landscaped, Sprinkler System
Story Two
Foundation Slab
Level or Stories Two
Structure Type Brick
Schools
Elementary Schools Sunset Valley
Middle Schools Timberview
High Schools Fossilridg
School District Keller Isd
Others
Restrictions Development
Ownership See Tax Records
Acceptable Financing Cash, Conventional, FHA, VA Loan
Listing Terms Cash, Conventional, FHA, VA Loan
Financing FHA
Read Less
Want to know what your home might be worth? Contact us for a FREE valuation!

Our team is ready to help you sell your home for the highest possible price ASAP

©2024 North Texas Real Estate Information Systems.
Bought with Suraj Wadhwani • Keller Williams Realty-FM







