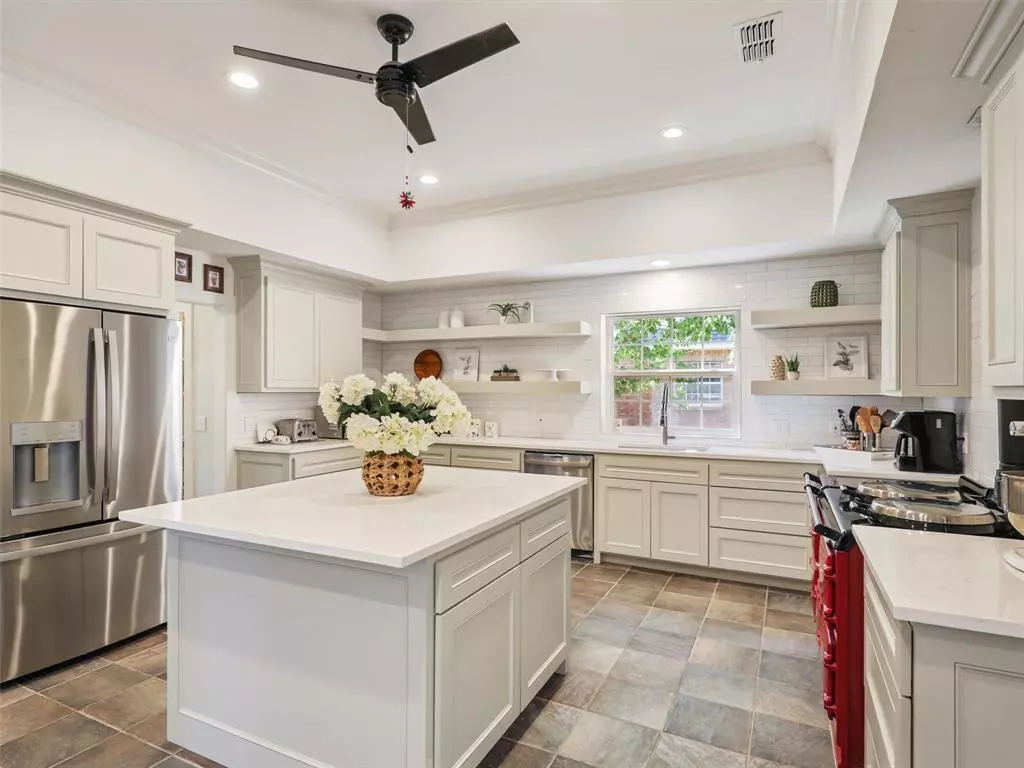$789,000
For more information regarding the value of a property, please contact us for a free consultation.
3313 Riley Drive Plano, TX 75025
4 Beds
5 Baths
3,321 SqFt
Key Details
Property Type Single Family Home
Sub Type Single Family Residence
Listing Status Sold
Purchase Type For Sale
Square Footage 3,321 sqft
Price per Sqft $237
Subdivision Whiffletree V
MLS Listing ID 20444845
Sold Date 12/15/23
Style Traditional
Bedrooms 4
Full Baths 3
Half Baths 2
HOA Y/N None
Year Built 1985
Annual Tax Amount $13,099
Lot Size 8,712 Sqft
Acres 0.2
Property Description
Beautiful custom home in the desirable West Plano neighborhood of Whiffletree! Classic elevation, with traditional red brick! Inside are split formals, open kitchen and great room, 4 bedrooms and loft area! Recently updated with hard surface flooring throughout! Modern kitchen with fresh cabinets, open shelving, quartz counters and European Aga stove! Private master suite with updated bath and free standing tub! 3 full baths and 2 half baths! Fresh paint and neutral colors! Other updates include pool equipment, custom pantry, fence, landscaping, shutters and some windows! Outside is pretty living space with covered patio, pool and spa! 3 car garage with extra storage! Excellent schools and close to Tollway and Legacy West!
Location
State TX
County Collin
Direction From Independence and Legacy Dr, west on Legacy Dr, north on Marchman Way, right on Riley Dr.
Rooms
Dining Room 2
Interior
Interior Features Cable TV Available, Eat-in Kitchen, Kitchen Island, Walk-In Closet(s), Wet Bar
Heating Central, Natural Gas, Zoned
Cooling Ceiling Fan(s), Central Air, Electric, Zoned
Flooring Ceramic Tile, Luxury Vinyl Plank
Fireplaces Number 2
Fireplaces Type Family Room, Gas Starter, Living Room, Wood Burning
Appliance Built-in Gas Range, Commercial Grade Range, Dishwasher, Disposal, Double Oven, Plumbed For Gas in Kitchen
Heat Source Central, Natural Gas, Zoned
Laundry Electric Dryer Hookup, Utility Room, Full Size W/D Area, Washer Hookup
Exterior
Garage Spaces 3.0
Fence Wood
Pool Gunite
Utilities Available All Weather Road, Alley, Cable Available, City Sewer, City Water, Concrete, Curbs, Individual Gas Meter, Individual Water Meter, Sidewalk, Underground Utilities
Roof Type Asphalt,Composition
Parking Type Garage Single Door, Alley Access, Concrete, Driveway, Garage Door Opener, Garage Faces Rear, Oversized
Total Parking Spaces 3
Garage Yes
Private Pool 1
Building
Lot Description Interior Lot, Landscaped, Sprinkler System, Subdivision
Story Two
Foundation Slab
Level or Stories Two
Structure Type Brick,Wood
Schools
Elementary Schools Mathews
Middle Schools Schimelpfe
High Schools Clark
School District Plano Isd
Others
Ownership See Property Tax
Financing VA
Read Less
Want to know what your home might be worth? Contact us for a FREE valuation!

Our team is ready to help you sell your home for the highest possible price ASAP

©2024 North Texas Real Estate Information Systems.
Bought with Ty Treadway • Treadway Realty







