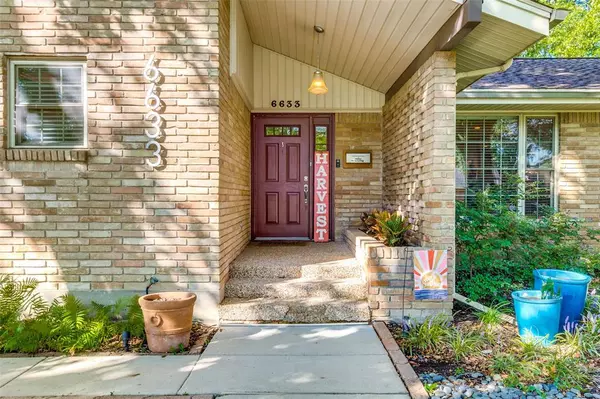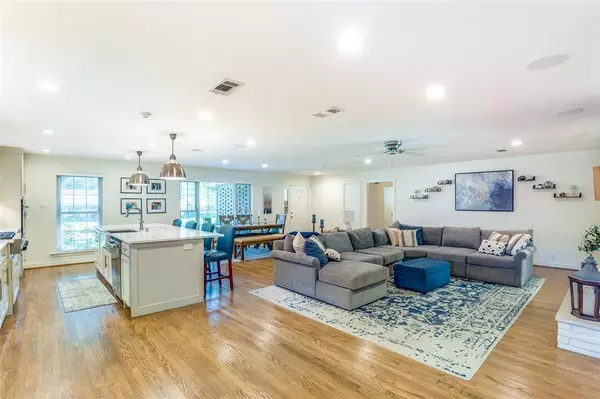$685,000
For more information regarding the value of a property, please contact us for a free consultation.
6633 Kingsbury Drive Dallas, TX 75231
4 Beds
3 Baths
1,944 SqFt
Key Details
Property Type Single Family Home
Sub Type Single Family Residence
Listing Status Sold
Purchase Type For Sale
Square Footage 1,944 sqft
Price per Sqft $352
Subdivision Merriman Park Add
MLS Listing ID 20446617
Sold Date 12/15/23
Style Mid-Century Modern,Traditional
Bedrooms 4
Full Baths 2
Half Baths 1
HOA Y/N None
Year Built 1964
Annual Tax Amount $14,406
Lot Size 9,278 Sqft
Acres 0.213
Property Description
REDUCED! Fabulous 4 bedroom, 2.5 bath home in the coveted neighborhood of Old Merriman Park of East Dallas! This stunner was completely remodeled in 2019 to perfection w an open floorplan which is perfect for entertaining! Spacious dining room, living w gas fireplace, opens to an amazing custom kitchen complete w quartz counters, Kitchen Aide appliances, tons of cabinets, eat-in island w built in storage & lovely bar! Designer colors & gleaming wood floors thru out finish this home off perfectly! Primary suite has a large walk in closet complete with sliding barn door & right down the hall are 2 of the oversized bedrooms with ample closet space & a fabulous updated bath! 4th bedroom is off the kitchen & currently used as workout room, would make a great study or playroom!Utility rm & half bath w stylish tile! Sliding doors in living room open to a large covered deck & lush backyard complete w pergola...just close the electric gate to slip away from the hustle & bustle of the city!
Location
State TX
County Dallas
Direction Location, Location, Location!!! Enjoy the SoPac Trail, Katy Trail Extension, White Rock Lake, Flag Pole Hill, the Dallas Arboretum, or shopping at NorthPark Mall. Central location off Northwest Hwy & 75, makes for an easy commute in every direction!
Rooms
Dining Room 1
Interior
Interior Features Built-in Wine Cooler, Cable TV Available, Decorative Lighting, Dry Bar, Flat Screen Wiring, High Speed Internet Available, Kitchen Island, Open Floorplan, Sound System Wiring, Vaulted Ceiling(s), Walk-In Closet(s)
Heating Central, Natural Gas
Cooling Central Air, Electric
Flooring Ceramic Tile, Wood
Fireplaces Number 1
Fireplaces Type Brick, Gas, Gas Starter, Living Room
Appliance Dishwasher, Disposal, Gas Cooktop, Gas Water Heater, Microwave, Convection Oven, Plumbed For Gas in Kitchen, Vented Exhaust Fan
Heat Source Central, Natural Gas
Laundry Electric Dryer Hookup, Utility Room, Full Size W/D Area, Washer Hookup
Exterior
Exterior Feature Covered Patio/Porch, Rain Gutters, Lighting
Garage Spaces 2.0
Fence Wood
Utilities Available All Weather Road, City Sewer, City Water, Concrete, Curbs, Sidewalk
Roof Type Composition
Parking Type Garage Single Door, Electric Gate, Garage, Garage Door Opener, Garage Faces Side
Total Parking Spaces 2
Garage Yes
Building
Lot Description Interior Lot, Landscaped, Many Trees, Sprinkler System
Story One
Foundation Pillar/Post/Pier
Level or Stories One
Structure Type Brick
Schools
Elementary Schools Hotchkiss
Middle Schools Tasby
High Schools Conrad
School District Dallas Isd
Others
Ownership see agent
Acceptable Financing Cash, Conventional, FHA, VA Loan
Listing Terms Cash, Conventional, FHA, VA Loan
Financing Conventional
Read Less
Want to know what your home might be worth? Contact us for a FREE valuation!

Our team is ready to help you sell your home for the highest possible price ASAP

©2024 North Texas Real Estate Information Systems.
Bought with Stephanie Chaddick • Compass RE Texas, LLC.







