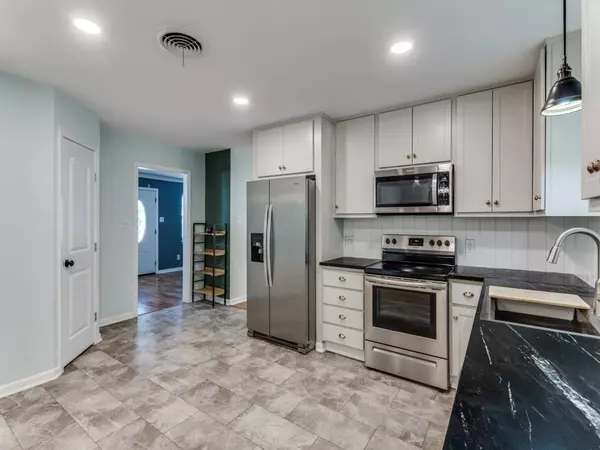$250,000
For more information regarding the value of a property, please contact us for a free consultation.
5608 Waltham Avenue Fort Worth, TX 76133
3 Beds
2 Baths
1,552 SqFt
Key Details
Property Type Single Family Home
Sub Type Single Family Residence
Listing Status Sold
Purchase Type For Sale
Square Footage 1,552 sqft
Price per Sqft $161
Subdivision Wedgwood Add
MLS Listing ID 20447351
Sold Date 12/15/23
Style Ranch
Bedrooms 3
Full Baths 2
HOA Y/N None
Year Built 1956
Annual Tax Amount $5,985
Lot Size 10,410 Sqft
Acres 0.239
Property Description
Nicely updated home in Wedgwood! All hard surface flooring throughout including luxury vinyl plank and laminate wood flooring. The lovely kitchen is the heart of the home finished in today's color scheme with beautiful soapstone countertops, stainless steel appliances, shaker cabinet doors with knobs and pulls as well as recessed can lighting with pendant light over the sink. The kitchen opens to the family room which includes a large slider window that allows warm natural light to fill this space. Formal dining and living at entry could be one large second living area or partially used as home office.
Primary bedroom has a walk-in closet. Secondary bathroom has updated vanity, fixtures and wainscoting. Outback has a large 25 x 13 covered patio perfect for grilling out, shed with electricity and plenty of yard for the kids and dog to play! Water heater replaced in 2022 and HVAC replaced in 2021! Family room, kitchen and secondary bath windows have all been replaced.
Location
State TX
County Tarrant
Direction Use GPS
Rooms
Dining Room 1
Interior
Interior Features Cable TV Available, High Speed Internet Available, Pantry, Wainscoting, Walk-In Closet(s)
Heating Central, Natural Gas
Cooling Ceiling Fan(s), Central Air, Electric, Roof Turbine(s)
Flooring Laminate, Luxury Vinyl Plank, Wood
Appliance Dishwasher, Disposal, Electric Range, Gas Water Heater, Microwave
Heat Source Central, Natural Gas
Laundry Electric Dryer Hookup, In Garage, Full Size W/D Area, Washer Hookup
Exterior
Exterior Feature Covered Patio/Porch, Rain Gutters
Garage Spaces 2.0
Fence Chain Link
Utilities Available City Sewer, City Water
Roof Type Composition
Parking Type Garage Double Door, Garage, Garage Door Opener, Garage Faces Front
Total Parking Spaces 2
Garage Yes
Building
Lot Description Few Trees, Subdivision
Story One
Foundation Slab
Level or Stories One
Structure Type Brick
Schools
Elementary Schools Bruceshulk
Middle Schools Wedgwood
High Schools Southwest
School District Fort Worth Isd
Others
Ownership Ben & Jera Malone
Acceptable Financing Cash, Conventional, FHA, VA Loan
Listing Terms Cash, Conventional, FHA, VA Loan
Financing Conventional
Special Listing Condition Survey Available
Read Less
Want to know what your home might be worth? Contact us for a FREE valuation!

Our team is ready to help you sell your home for the highest possible price ASAP

©2024 North Texas Real Estate Information Systems.
Bought with Jaime Delgadillo • Int. Consultants of RE, LLC







