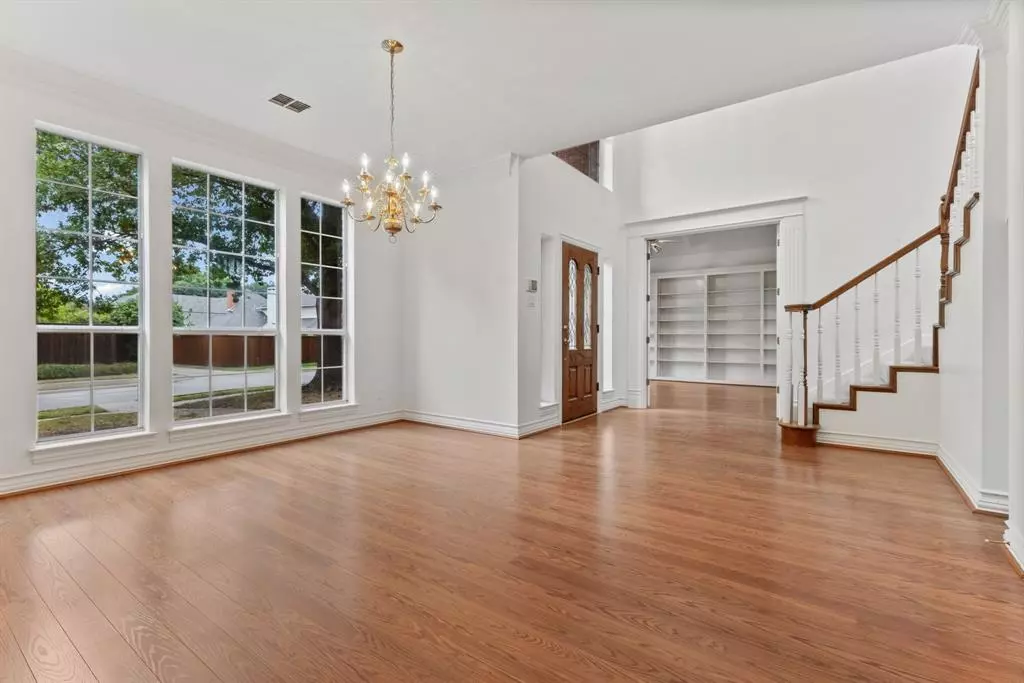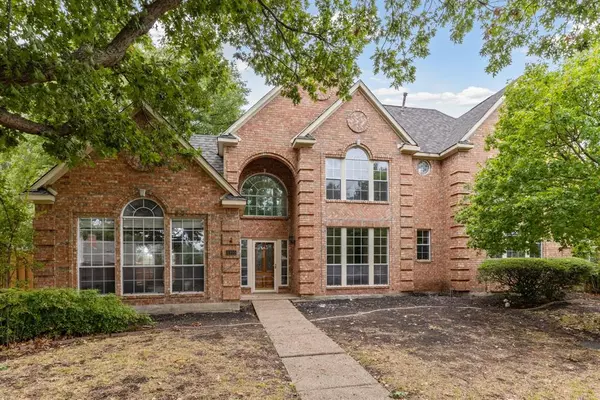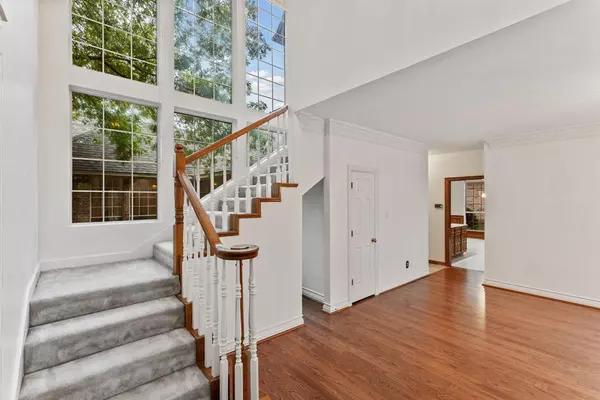$600,000
For more information regarding the value of a property, please contact us for a free consultation.
4100 Westmoreland Drive Plano, TX 75093
4 Beds
4 Baths
3,146 SqFt
Key Details
Property Type Single Family Home
Sub Type Single Family Residence
Listing Status Sold
Purchase Type For Sale
Square Footage 3,146 sqft
Price per Sqft $190
Subdivision Wentworth Ph I
MLS Listing ID 20453906
Sold Date 12/22/23
Style Traditional
Bedrooms 4
Full Baths 3
Half Baths 1
HOA Fees $33/ann
HOA Y/N Mandatory
Year Built 1990
Annual Tax Amount $9,754
Lot Size 9,757 Sqft
Acres 0.224
Property Description
INTRODUCING AN EXTRAORDINARY RESIDENCE IN THE PRESTIGIOUS WENTWORTH ESTATES! Nestled within this highly sought-after community and zoned for the acclaimed Plano ISD, this incredible 4 bedroom, 3.5 bath home w THREE car garage is a rare find! Prepare to be captivated as you step into this stunning haven - indulge in the tranquility of the picturesque views to the backyard patio from the oversized office, dining area, living room and primary bedroom! The well-appointed kitchen complete w wet bar seamlessly flows into the living area making entertaining a breeze. This home surpasses all expectations by effortlessly blending elegance and functionality with an abundance of natural light throughout. The first level primary bedroom offers a spacious retreat complete with spa-like bath, large closet, among other exceptional features. Furthermore, this home offers hardwood flooring, new roof in 2023 and freshly painted throughout. It's an exceptional opportunity!
Location
State TX
County Collin
Community Curbs, Sidewalks
Direction Please see GPS
Rooms
Dining Room 2
Interior
Interior Features Cable TV Available, Cathedral Ceiling(s), Chandelier, Dry Bar, High Speed Internet Available, Kitchen Island, Pantry, Vaulted Ceiling(s), Walk-In Closet(s)
Heating Central, Natural Gas
Cooling Ceiling Fan(s), Central Air, Electric
Flooring Carpet, Ceramic Tile, Wood
Fireplaces Number 1
Fireplaces Type Den, Gas, Gas Logs, Raised Hearth
Appliance Dishwasher, Disposal, Electric Cooktop, Electric Oven, Microwave
Heat Source Central, Natural Gas
Laundry Electric Dryer Hookup, Utility Room, Washer Hookup
Exterior
Exterior Feature Rain Gutters
Garage Spaces 3.0
Fence Back Yard, Gate, Privacy, Wood
Community Features Curbs, Sidewalks
Utilities Available Alley, Cable Available, City Sewer, City Water, Concrete, Curbs, Individual Water Meter, Sidewalk
Roof Type Composition
Parking Type Garage Single Door, Concrete, Garage, Garage Door Opener, Garage Faces Rear, Inside Entrance
Total Parking Spaces 3
Garage Yes
Building
Lot Description Few Trees, Level, Sprinkler System, Subdivision
Story Two
Foundation Slab
Level or Stories Two
Structure Type Brick
Schools
Elementary Schools Hightower
Middle Schools Frankford
High Schools Shepton
School District Plano Isd
Others
Acceptable Financing Cash, Conventional, FHA, VA Loan
Listing Terms Cash, Conventional, FHA, VA Loan
Financing Conventional
Read Less
Want to know what your home might be worth? Contact us for a FREE valuation!

Our team is ready to help you sell your home for the highest possible price ASAP

©2024 North Texas Real Estate Information Systems.
Bought with Maddie Bertrand • Robert Elliott and Associates







