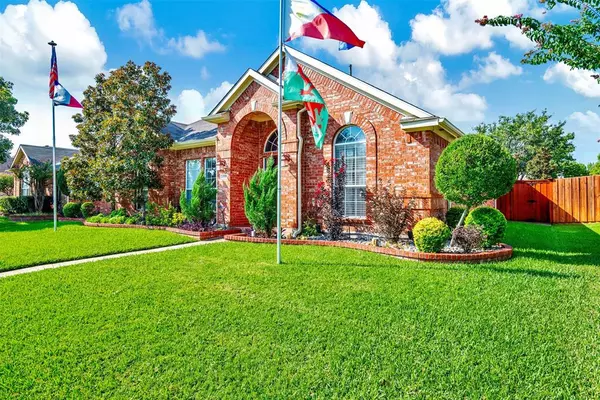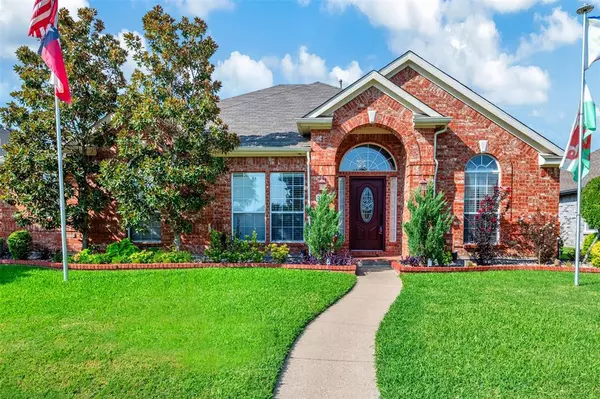$399,000
For more information regarding the value of a property, please contact us for a free consultation.
3205 Pecan Meadow Drive Garland, TX 75040
3 Beds
2 Baths
1,924 SqFt
Key Details
Property Type Single Family Home
Sub Type Single Family Residence
Listing Status Sold
Purchase Type For Sale
Square Footage 1,924 sqft
Price per Sqft $207
Subdivision Villages Of Valley Creek 07
MLS Listing ID 20404721
Sold Date 12/19/23
Style Traditional
Bedrooms 3
Full Baths 2
HOA Fees $15
HOA Y/N Mandatory
Year Built 1996
Annual Tax Amount $8,715
Lot Size 6,969 Sqft
Acres 0.16
Property Description
Back on Market! Buyer's financing fell through. Step inside this open concept 1 owner home and you can see the meticulous care taken. This 3-2-2+ features laminate hardwood floors, granite countertops, double oven w convection, stainless steel appliances & lg family room with elegant styled fireplace. Home features a lg primary bedroom with en suite bathroom with garden tub & separate shower, double vanity & lg walk in closet. After viewing the exquisite interior, step out into your backyard oasis which features a covered patio with built in seating & extended deck. Relax with friends & enjoy the pond with built in seating & wooden bridge which overlooks your tropical oasis. This outstanding home also features an oversized decorative carport with 2 decorative fans. Another great feature this home has to offer is private gated electric fence protecting your driveway & private tranquil backyard. Come make this your home before someone else does! Home has just been painted neutral color.
Location
State TX
County Dallas
Community Community Pool, Park, Playground
Direction S Hwy 78 to Firewheel Pkwy, to Mars Dr., turn left, right on Pecan Meadows, house on right.
Rooms
Dining Room 2
Interior
Interior Features Built-in Features, Cable TV Available, Chandelier, Decorative Lighting, Double Vanity, Granite Counters, High Speed Internet Available, Open Floorplan, Pantry, Walk-In Closet(s)
Heating Central, Natural Gas
Cooling Ceiling Fan(s), Central Air
Flooring Carpet, Ceramic Tile, Luxury Vinyl Plank, Travertine Stone
Fireplaces Number 1
Fireplaces Type Family Room, Gas
Appliance Built-in Gas Range, Dishwasher, Electric Oven, Microwave, Convection Oven, Double Oven
Heat Source Central, Natural Gas
Laundry Electric Dryer Hookup, Utility Room, Full Size W/D Area, Washer Hookup
Exterior
Exterior Feature Private Yard
Garage Spaces 2.0
Carport Spaces 4
Fence Fenced, Wood
Pool Pump, Waterfall, Other
Community Features Community Pool, Park, Playground
Utilities Available Alley, Cable Available, City Sewer, City Water, Curbs, Natural Gas Available, Sidewalk
Roof Type Composition
Parking Type Garage Single Door, Additional Parking, Alley Access, Attached Carport, Carport, Driveway, Electric Gate, Garage Door Opener, Garage Faces Rear, Inside Entrance, RV Access/Parking, RV Carport
Total Parking Spaces 6
Garage Yes
Building
Lot Description Interior Lot, Landscaped, Sprinkler System, Subdivision
Story One
Foundation Slab
Level or Stories One
Structure Type Brick
Schools
Elementary Schools Choice Of School
Middle Schools Choice Of School
High Schools Choice Of School
School District Garland Isd
Others
Ownership Robin Povey
Acceptable Financing Cash, Conventional, FHA, VA Loan
Listing Terms Cash, Conventional, FHA, VA Loan
Financing Conventional
Special Listing Condition Survey Available
Read Less
Want to know what your home might be worth? Contact us for a FREE valuation!

Our team is ready to help you sell your home for the highest possible price ASAP

©2024 North Texas Real Estate Information Systems.
Bought with Jenny Dang • HomeSmart Stars







