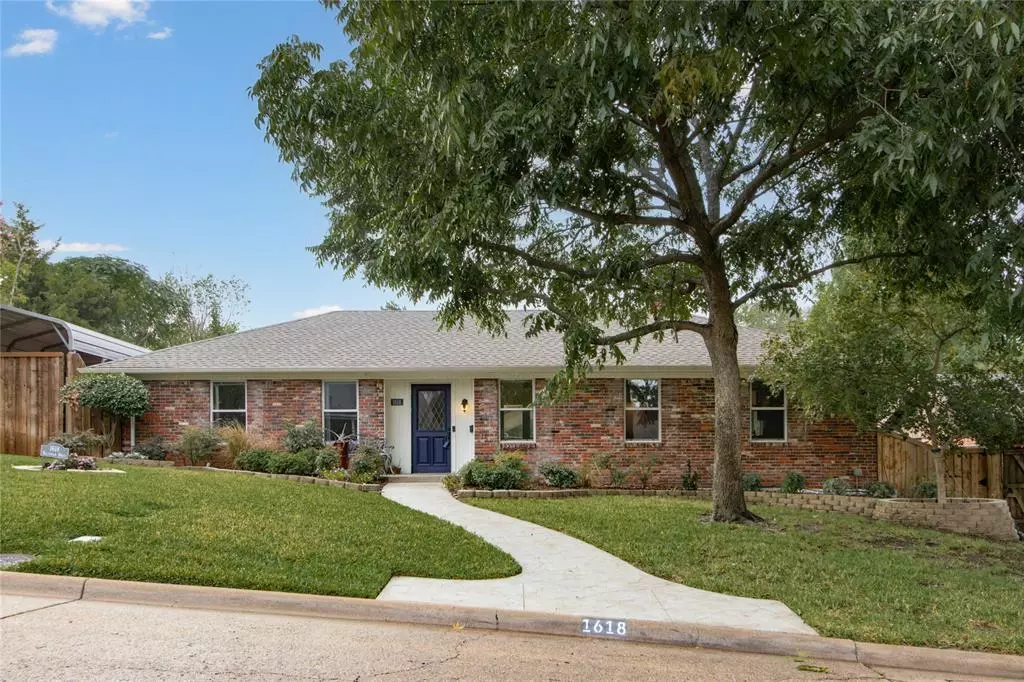$475,000
For more information regarding the value of a property, please contact us for a free consultation.
1618 Kiltartan Drive Dallas, TX 75228
3 Beds
2 Baths
2,218 SqFt
Key Details
Property Type Single Family Home
Sub Type Single Family Residence
Listing Status Sold
Purchase Type For Sale
Square Footage 2,218 sqft
Price per Sqft $214
Subdivision Kiltartan Woods
MLS Listing ID 20464386
Sold Date 12/20/23
Style Ranch
Bedrooms 3
Full Baths 2
HOA Y/N None
Year Built 1971
Annual Tax Amount $12,086
Lot Size 7,274 Sqft
Acres 0.167
Property Description
Adorable, well-built split level ranch offers endless possibilities for your Pinterest-worthy home makeover. With ample square footage, this home is a canvas waiting for your creative touch. Three large bedrooms and sprawling split layout offers privacy, especially in the primary ensuite, with two walk-in closets. Lower level includes 2 car garage and exercise room, adding square footage and functionality. Nestled by Ash creek, it offers a limited view of neighbors from the back yard and pool and generous deck off the main living area, ideal for entertaining. Additionally, a covered carport with full electrical wiring can house your RV, boat, or serve as a versatile workshop or an additional covered patio space. Freshly repainted and move-in ready, this home is a clean slate in an unbeatable location making it a compelling option for a versatile and affordable custom home. Don't know where to start? This home comes with Custom Design Boards and 5 hours of Paige Poupart's design time!
Location
State TX
County Dallas
Direction Off Peavy Rd. turn south onto Kiltartan Dr. Follow toward Cul de sac, home will be on the left.
Rooms
Dining Room 2
Interior
Interior Features Built-in Wine Cooler, Cable TV Available, Decorative Lighting, Double Vanity, Eat-in Kitchen, Flat Screen Wiring, Granite Counters, High Speed Internet Available, Walk-In Closet(s)
Heating Central, Electric, Fireplace(s)
Cooling Ceiling Fan(s), Central Air, Electric
Flooring Carpet, Hardwood, Tile
Fireplaces Number 1
Fireplaces Type Brick, Glass Doors, Living Room, Raised Hearth, Wood Burning
Appliance Dishwasher, Disposal, Dryer, Electric Cooktop, Electric Oven, Electric Water Heater, Refrigerator, Washer
Heat Source Central, Electric, Fireplace(s)
Laundry Electric Dryer Hookup, Full Size W/D Area, Washer Hookup
Exterior
Exterior Feature Covered Deck, Covered Patio/Porch, Private Yard, RV/Boat Parking
Garage Spaces 2.0
Fence Wood
Pool Diving Board, In Ground, Outdoor Pool, Private
Utilities Available Alley, Asphalt, Cable Available, City Sewer, City Water, Curbs, Electricity Available, Electricity Connected, Individual Water Meter, Sewer Available, Underground Utilities, Other
Roof Type Composition
Parking Type Garage Double Door, Alley Access, Basement, Direct Access, Driveway, Garage, Garage Door Opener, Garage Faces Rear, Underground
Total Parking Spaces 2
Garage Yes
Private Pool 1
Building
Lot Description Adjacent to Greenbelt, Few Trees, Landscaped, Sloped
Story Multi/Split
Foundation Pillar/Post/Pier
Level or Stories Multi/Split
Structure Type Brick,Siding
Schools
Elementary Schools Reinhardt
Middle Schools Gaston
High Schools Adams
School District Dallas Isd
Others
Ownership McKnight
Acceptable Financing Conventional, FHA, VA Loan
Listing Terms Conventional, FHA, VA Loan
Financing Conventional
Special Listing Condition Survey Available
Read Less
Want to know what your home might be worth? Contact us for a FREE valuation!

Our team is ready to help you sell your home for the highest possible price ASAP

©2024 North Texas Real Estate Information Systems.
Bought with Rebecca Levy • Dave Perry Miller Real Estate







