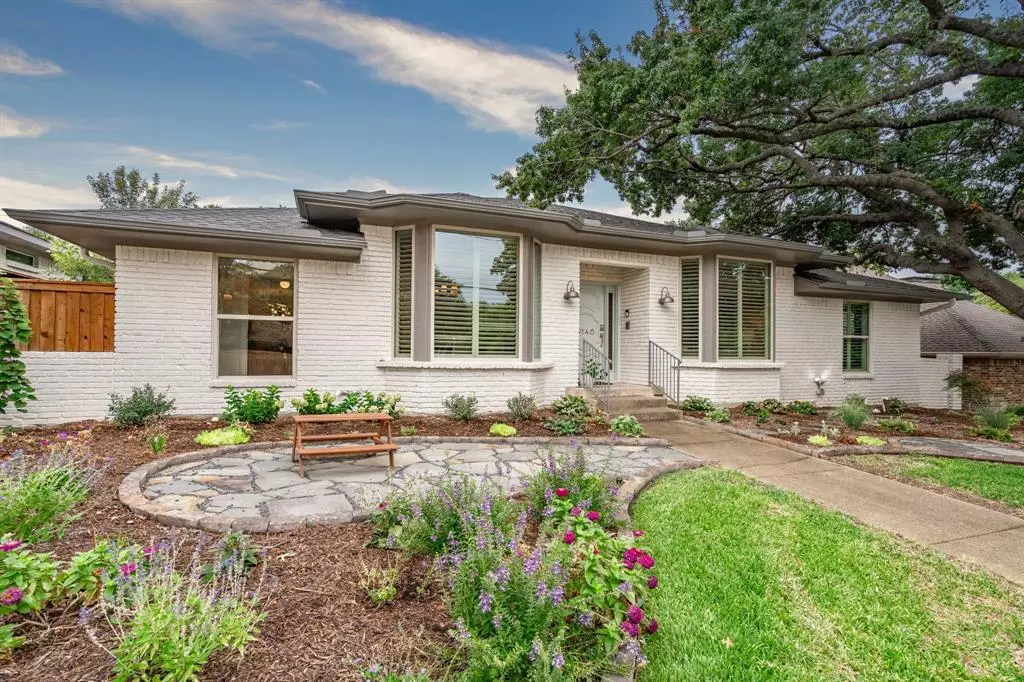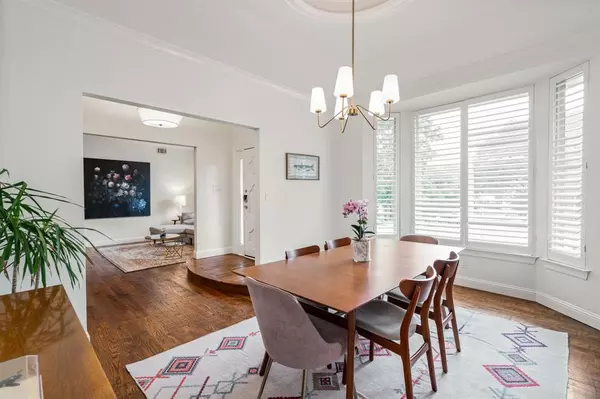$750,000
For more information regarding the value of a property, please contact us for a free consultation.
9146 Whitehurst Drive Dallas, TX 75243
3 Beds
3 Baths
3,258 SqFt
Key Details
Property Type Single Family Home
Sub Type Single Family Residence
Listing Status Sold
Purchase Type For Sale
Square Footage 3,258 sqft
Price per Sqft $230
Subdivision Forest Meadows
MLS Listing ID 20426685
Sold Date 12/19/23
Style Ranch,Traditional
Bedrooms 3
Full Baths 2
Half Baths 1
HOA Y/N None
Year Built 1975
Annual Tax Amount $15,249
Lot Size 9,757 Sqft
Acres 0.224
Property Description
Located in the heart of highly sought-after Forest Meadows neighborhood zoned for coveted Moss Haven Elem. The captivating curb appeal is just the start of what makes this property stand out! Updated throughout, this home is an entertainer's dream thanks to a stunning kitchen that opens up to a massive living room & versatile serving bar with wine fridge overlooking the sparkling pool & patio with grass dog run to the side. Walk-in pantry was recently added plus a full laundry room-mudroom reno. It's hard to beat this fantastic & versatile layout with incredible amounts of storage throughout! In addition to the 3 large beds & baths, this home also has 2 living rooms, a bonus room perfect for a study or playroom, sunroom, formal dining room & an eat-in kitchen. Creative layout options are ideal for any stage of life! Recent updates include new HVAC unit, smart irrigation system, fence, water heater, roof & gutters.
Location
State TX
County Dallas
Direction North on 75, East on Royal Lane, North on Abrams, West on Whitehurst. The home will be on the left.
Rooms
Dining Room 2
Interior
Interior Features Cable TV Available, Decorative Lighting, Eat-in Kitchen, High Speed Internet Available, Open Floorplan, Pantry, Vaulted Ceiling(s), Walk-In Closet(s), Wet Bar
Heating Central, Natural Gas
Cooling Ceiling Fan(s), Central Air, Electric
Flooring Carpet, Ceramic Tile, Wood
Fireplaces Number 1
Fireplaces Type Gas Logs, Stone
Appliance Dishwasher, Disposal, Gas Range, Gas Water Heater, Plumbed For Gas in Kitchen, Vented Exhaust Fan
Heat Source Central, Natural Gas
Laundry Full Size W/D Area, Washer Hookup
Exterior
Exterior Feature Rain Gutters, Lighting
Garage Spaces 2.0
Fence Wood, Wrought Iron
Pool Gunite, In Ground, Water Feature
Utilities Available City Sewer, City Water
Roof Type Composition
Parking Type Garage, Garage Door Opener, Garage Faces Rear
Total Parking Spaces 2
Garage Yes
Private Pool 1
Building
Lot Description Few Trees, Landscaped
Story One
Foundation Pillar/Post/Pier
Level or Stories One
Structure Type Brick
Schools
Elementary Schools Mosshaven
High Schools Lake Highlands
School District Richardson Isd
Others
Ownership See Agent
Financing Conventional
Read Less
Want to know what your home might be worth? Contact us for a FREE valuation!

Our team is ready to help you sell your home for the highest possible price ASAP

©2024 North Texas Real Estate Information Systems.
Bought with Pauline Gallagher • Couch Realty, Inc.







