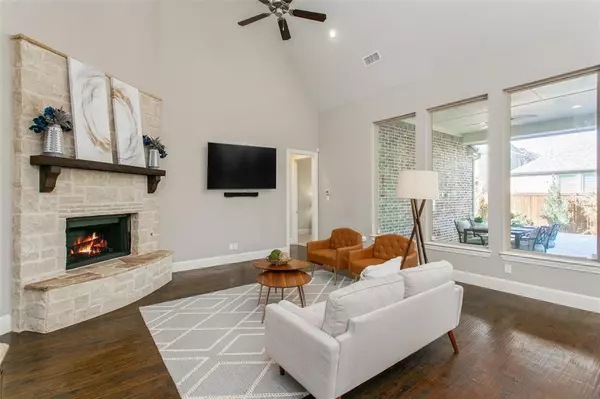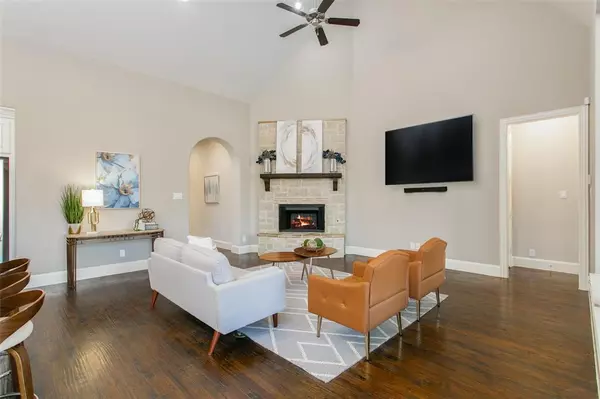$535,000
For more information regarding the value of a property, please contact us for a free consultation.
1321 Bluebell Avenue Argyle, TX 76226
3 Beds
3 Baths
2,623 SqFt
Key Details
Property Type Single Family Home
Sub Type Single Family Residence
Listing Status Sold
Purchase Type For Sale
Square Footage 2,623 sqft
Price per Sqft $203
Subdivision Bandera Add Ph 4
MLS Listing ID 20490360
Sold Date 12/27/23
Style Traditional
Bedrooms 3
Full Baths 2
Half Baths 1
HOA Fees $118/mo
HOA Y/N Mandatory
Year Built 2015
Annual Tax Amount $12,790
Lot Size 7,448 Sqft
Acres 0.171
Property Description
1 story Highland Home updated to perfection with an open & flexible floor plan featuring hand-scraped hardwoods, plantation shutters, 6-inch baseboards, incredible storage, spectacular entry views to backyard getaway & all new LED lightbulbs & carpet in beds in Dec, 2023. State of the art chef's dream kitchen with soaring vaulted ceiling, designer finishes, stainless, double ovens, 5 burner gas cooktop, quartz counters, chevron laid tile backsplash, butler's pantry, home organization-desk area & walk-in pantry. 2 grand dining areas & 8x4 island-bar seating serve as impressive entertainer’s dream. Study tucked behind French doors makes great flex living or Bed 4. Magnificent main living with stone fireplace & picture windows with sprawling views of backyard with appx. 2000 sq.ft. travertine patio that wraps around side home & a 17x13 covered patio for outdoor retreat living. Owner's wing has garden tub, oversized sep. shower & WIC. 2.5 car garage with space for golf cart or work station
Location
State TX
County Denton
Community Club House, Community Pool, Fitness Center, Jogging Path/Bike Path, Park, Playground, Sidewalks, Tennis Court(S)
Direction From FM407 go North on Cedarcrest-Copper Canyon, Left on Pitaya, Right on Verbena, Left on Bleubell.
Rooms
Dining Room 2
Interior
Interior Features Cable TV Available, Decorative Lighting, Granite Counters, High Speed Internet Available, Kitchen Island, Open Floorplan, Vaulted Ceiling(s), Walk-In Closet(s)
Heating Central, Natural Gas
Cooling Central Air, Electric
Flooring Carpet, Ceramic Tile, Hardwood
Fireplaces Number 1
Fireplaces Type Gas Starter, Stone
Appliance Dishwasher, Disposal, Gas Cooktop, Gas Water Heater, Microwave, Plumbed For Gas in Kitchen
Heat Source Central, Natural Gas
Laundry Electric Dryer Hookup, Utility Room, Full Size W/D Area, Washer Hookup
Exterior
Exterior Feature Covered Patio/Porch, Rain Gutters
Garage Spaces 2.0
Fence Wood
Community Features Club House, Community Pool, Fitness Center, Jogging Path/Bike Path, Park, Playground, Sidewalks, Tennis Court(s)
Utilities Available City Sewer, MUD Water
Roof Type Composition
Parking Type Driveway, Garage Door Opener, Garage Faces Front
Total Parking Spaces 2
Garage Yes
Building
Lot Description Interior Lot, Landscaped, Sprinkler System
Story One
Foundation Slab
Level or Stories One
Structure Type Brick
Schools
Elementary Schools Annie Webb Blanton
Middle Schools Tom Harpool
High Schools Guyer
School District Denton Isd
Others
Ownership Owner of Record
Financing Conventional
Read Less
Want to know what your home might be worth? Contact us for a FREE valuation!

Our team is ready to help you sell your home for the highest possible price ASAP

©2024 North Texas Real Estate Information Systems.
Bought with Nancy C Fadrowski-Smith • Ebby Halliday Realtors







