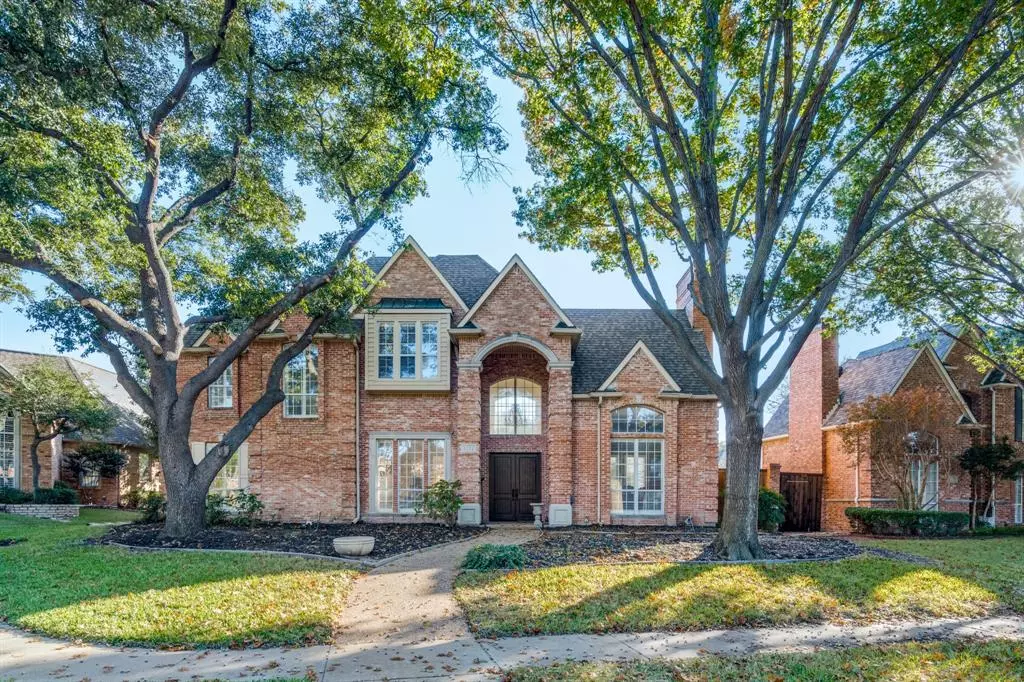$919,500
For more information regarding the value of a property, please contact us for a free consultation.
5104 Sunningdale Court Plano, TX 75093
5 Beds
5 Baths
3,785 SqFt
Key Details
Property Type Single Family Home
Sub Type Single Family Residence
Listing Status Sold
Purchase Type For Sale
Square Footage 3,785 sqft
Price per Sqft $242
Subdivision Fairways Of Gleneagles
MLS Listing ID 20481741
Sold Date 12/27/23
Style Traditional
Bedrooms 5
Full Baths 4
Half Baths 1
HOA Fees $45/ann
HOA Y/N Mandatory
Year Built 1990
Annual Tax Amount $12,805
Lot Size 9,583 Sqft
Acres 0.22
Property Description
Desirable and rarely available home located on a quiet cul-de-sac in Glen Eagles with quick access to the Dallas North Tollway and George Bush Turnpike. Custom 8-foot wooden doors open to a grand entry with windows from every room overlooking the large pool and patio. Fantastic floor plan! Primary and secondary ensuite bedroom on the first floor with the second floor boasting three large bedrooms with privacy bath access in addition to a game room. This home brings the luxury of custom solid red wood hand scraped flooring throughout the first floor and staircase, new paint and carpet in neutral colors making this home move in ready and decorating a breeze. New French drain system as well. Relax and entertain in your backyard oasis with an oversized, newly renovated diving pool complete with ultimate privacy. This home is full of charm and functionality to make your new forever home.
Location
State TX
County Collin
Community Sidewalks
Direction From Watch Hill Dr to Sunningdale Ct
Rooms
Dining Room 2
Interior
Interior Features Cable TV Available, Cathedral Ceiling(s), Central Vacuum, Chandelier, Decorative Lighting, Double Vanity, Granite Counters, High Speed Internet Available, Natural Woodwork, Open Floorplan, Paneling, Pantry, Smart Home System, Sound System Wiring, Vaulted Ceiling(s), Wainscoting, Wet Bar, In-Law Suite Floorplan
Heating Natural Gas
Cooling Ceiling Fan(s), Central Air
Flooring Carpet, Hardwood
Fireplaces Number 2
Fireplaces Type Brick, Family Room, Gas, Great Room, Living Room
Equipment Intercom
Appliance Dishwasher, Disposal, Dryer, Electric Oven, Gas Cooktop, Gas Water Heater, Microwave, Double Oven, Plumbed For Gas in Kitchen, Refrigerator, Washer, Water Filter
Heat Source Natural Gas
Laundry Gas Dryer Hookup, Washer Hookup
Exterior
Exterior Feature Covered Deck, Rain Gutters, Lighting, Private Yard
Garage Spaces 3.0
Fence Full, Wood
Pool Diving Board, Fenced, Heated, In Ground, Outdoor Pool, Pool Sweep, Pool/Spa Combo, Private, Pump
Community Features Sidewalks
Utilities Available City Water
Roof Type Asphalt
Total Parking Spaces 3
Garage Yes
Private Pool 1
Building
Lot Description Cul-De-Sac, Many Trees, Sprinkler System, Subdivision
Story Two
Level or Stories Two
Structure Type Brick
Schools
Elementary Schools Huffman
Middle Schools Renner
High Schools Shepton
School District Plano Isd
Others
Ownership Maria Barbieri
Financing VA
Read Less
Want to know what your home might be worth? Contact us for a FREE valuation!

Our team is ready to help you sell your home for the highest possible price ASAP

©2025 North Texas Real Estate Information Systems.
Bought with Julie Cooper • Cooper Realty Group, LLC






