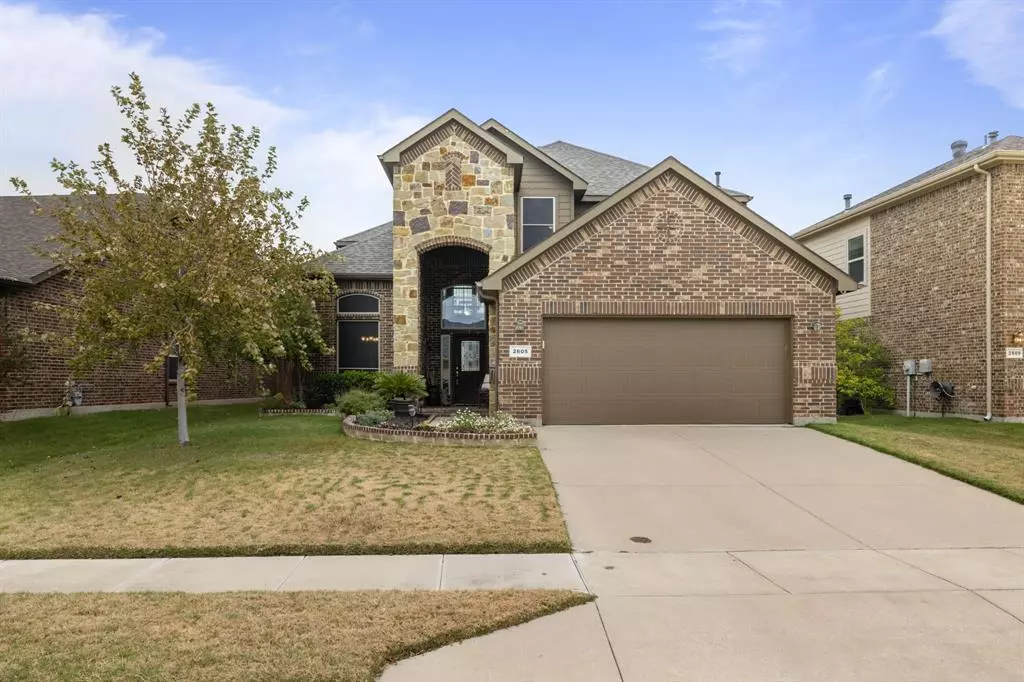$414,900
For more information regarding the value of a property, please contact us for a free consultation.
2605 Canyon Wren Lane Fort Worth, TX 76244
4 Beds
3 Baths
2,638 SqFt
Key Details
Property Type Single Family Home
Sub Type Single Family Residence
Listing Status Sold
Purchase Type For Sale
Square Footage 2,638 sqft
Price per Sqft $157
Subdivision Villages Of Woodland Spgs W
MLS Listing ID 20476213
Sold Date 12/28/23
Style Traditional
Bedrooms 4
Full Baths 2
Half Baths 1
HOA Fees $66/ann
HOA Y/N Mandatory
Year Built 2013
Annual Tax Amount $9,939
Lot Size 5,706 Sqft
Acres 0.131
Property Description
Move in ready in VOWS! Located on a cul-de-sac street, enjoy a walk to community pond with fountain, walking & jogging trails, sand volleyball court & more! Rounded corners, rounded arches, neutral paint palette, & 2in blinds throughout. Home in great condition with primary bedroom down. Entertain guests in the large living area with wood burning fireplace, wall of windows overlooking back yard, & opens to breakfast and kitchen with bar seating, SS appl, & granite counters. Iron spindle staircase leads you upstairs to 3 additional bedrooms, full bath, 2nd living area, and media room with built-in surround sound speakers and media equipment wiring. Enjoy coffee or cocktails on the covered back patio. Extra storage under stairs and overhead shelving in garage. HOA amenities are a plenty - 6 pools, amenity center, & sports courts including tennis, basketball, & volleyball. . Near major highways for easy commute and tons of shopping & restaurants nearby! Showings begin Saturday 11-25-23.
Location
State TX
County Tarrant
Community Jogging Path/Bike Path, Lake, Park
Direction From 35W, East on Timberland Blvd, Left on Sandcherry Drive, Right on Canyon Wren Lane, Home on Left.
Rooms
Dining Room 2
Interior
Interior Features Cable TV Available, Decorative Lighting, Eat-in Kitchen, Granite Counters, High Speed Internet Available, Pantry, Sound System Wiring, Vaulted Ceiling(s), Walk-In Closet(s)
Heating Central, Natural Gas
Cooling Ceiling Fan(s), Central Air, Electric, Zoned
Flooring Carpet, Ceramic Tile, Wood
Fireplaces Number 1
Fireplaces Type Decorative, Wood Burning
Appliance Dishwasher, Disposal, Gas Oven, Gas Range, Microwave
Heat Source Central, Natural Gas
Laundry Utility Room, Full Size W/D Area, Washer Hookup
Exterior
Exterior Feature Covered Patio/Porch, Rain Gutters
Garage Spaces 2.0
Fence Back Yard, Wood
Community Features Jogging Path/Bike Path, Lake, Park
Utilities Available City Sewer, City Water, Concrete, Curbs, Sidewalk, Underground Utilities
Roof Type Composition
Total Parking Spaces 2
Garage Yes
Building
Lot Description Cul-De-Sac, Interior Lot, Landscaped, Subdivision
Story Two
Foundation Slab
Level or Stories Two
Structure Type Brick
Schools
Elementary Schools Caprock
Middle Schools Trinity Springs
High Schools Timber Creek
School District Keller Isd
Others
Ownership Of Record
Acceptable Financing Cash, Conventional, FHA, VA Loan
Listing Terms Cash, Conventional, FHA, VA Loan
Financing Conventional
Read Less
Want to know what your home might be worth? Contact us for a FREE valuation!

Our team is ready to help you sell your home for the highest possible price ASAP

©2024 North Texas Real Estate Information Systems.
Bought with Diane Mcconnell • Keller Williams Realty







