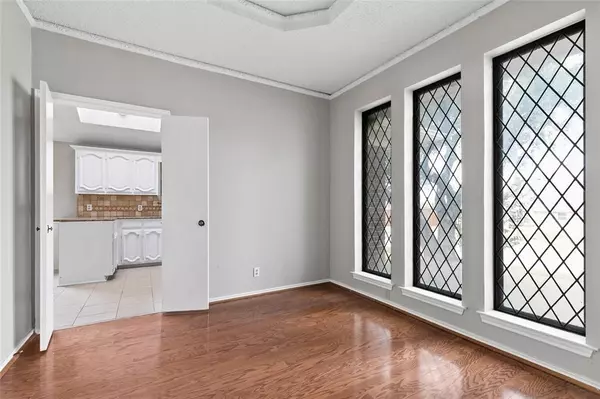$315,000
For more information regarding the value of a property, please contact us for a free consultation.
1806 Royal Crest Drive Garland, TX 75043
3 Beds
2 Baths
1,937 SqFt
Key Details
Property Type Single Family Home
Sub Type Single Family Residence
Listing Status Sold
Purchase Type For Sale
Square Footage 1,937 sqft
Price per Sqft $162
Subdivision West Shore Estates
MLS Listing ID 20450929
Sold Date 12/28/23
Style Traditional
Bedrooms 3
Full Baths 2
HOA Y/N None
Year Built 1978
Annual Tax Amount $6,607
Lot Size 10,062 Sqft
Acres 0.231
Property Description
Beautifully, updated move-in ready one-story home featuring a newly renovated kitchen with granite countertops and lots of crisp white cabinetry. The kitchen seamlessly flows into a sunlit breakfast room, providing the perfect space to start your day. Home boasts two spacious living spaces, one of which includes an inviting fireplace- perfect for cozying up during those colder months. Throughout the home, abundant natural light streams in, creating a warm and inviting atmosphere. The walls have been beautifully painted in an on-trend light gray, adding a touch of modern elegance to the space. Stylish wood-like floors, which capture the essence of natural beauty while providing durability and easy maintenance. This home not only offers functional living spaces but also embodies contemporary design elements that are sure to impress. 3-car garage & partially covered patio. Don't miss out on the opportunity to make this property your dream home. Seller is willing to do some owner financing
Location
State TX
County Dallas
Direction North of 635 & North of I30. Just East of E Centerville Rd. From S. Garland Ave, Head east on W Miller Rd toward Skillman Dr Turn right on S Country Club Rd Turn left on E Centerville Rd Turn right Destination will be on the Left.
Rooms
Dining Room 2
Interior
Interior Features Cable TV Available, High Speed Internet Available, Vaulted Ceiling(s), Walk-In Closet(s)
Heating Central, Fireplace(s), Natural Gas
Cooling Ceiling Fan(s), Central Air, Electric
Flooring Carpet, Ceramic Tile, Wood
Fireplaces Number 1
Fireplaces Type Brick, Family Room, Gas, Gas Starter, Wood Burning
Appliance Dishwasher, Disposal, Gas Cooktop, Gas Oven, Microwave, Vented Exhaust Fan
Heat Source Central, Fireplace(s), Natural Gas
Laundry Electric Dryer Hookup, In Garage, Utility Room, Full Size W/D Area, Washer Hookup
Exterior
Exterior Feature Rain Gutters
Garage Spaces 3.0
Fence Back Yard, Privacy
Utilities Available Cable Available, City Sewer, City Water, Electricity Available, Electricity Connected
Roof Type Composition
Total Parking Spaces 3
Garage Yes
Building
Lot Description Few Trees, Interior Lot, Landscaped, Level, Sprinkler System, Subdivision
Story One
Foundation Slab
Level or Stories One
Structure Type Brick
Schools
Elementary Schools Choice Of School
Middle Schools Choice Of School
High Schools Choice Of School
School District Garland Isd
Others
Restrictions No Known Restriction(s),None
Ownership On File
Acceptable Financing Cash, Conventional, FHA, VA Loan
Listing Terms Cash, Conventional, FHA, VA Loan
Financing FHA
Read Less
Want to know what your home might be worth? Contact us for a FREE valuation!

Our team is ready to help you sell your home for the highest possible price ASAP

©2024 North Texas Real Estate Information Systems.
Bought with Estefani Castro • Monument Realty







