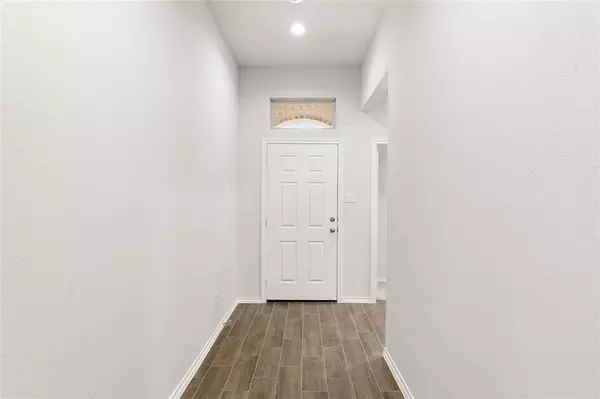$349,539
For more information regarding the value of a property, please contact us for a free consultation.
4731 Sassafras Drive Fort Worth, TX 76123
3 Beds
2 Baths
1,770 SqFt
Key Details
Property Type Single Family Home
Sub Type Single Family Residence
Listing Status Sold
Purchase Type For Sale
Square Footage 1,770 sqft
Price per Sqft $197
Subdivision Woodland Springs
MLS Listing ID 20418881
Sold Date 12/28/23
Style Traditional
Bedrooms 3
Full Baths 2
HOA Fees $16/ann
HOA Y/N Mandatory
Year Built 2022
Lot Size 5,488 Sqft
Acres 0.126
Property Description
MLS# 20418881 - Built by Impression Homes - Ready Now! ~ The Boston offers a large kitchen open to the family room and dining nook. This floorplan features 3 bedrooms and 2 baths, including a relaxing owner retreat with dual vanity sinks and over-sized walk-in closet in the bathroom. The 2-car garage also offers extra storage space, and garage entry goes through a mud room!
Location
State TX
County Tarrant
Direction From I-35W S: Exit 51 to merge onto I-30 W-US-377 S towards Abilene. Keep right at fork; continue onto Chisholm Trail Pkwy. Take the McPherson Blvd. exit. Left at the stoplight. At the traffic circle, take the 2nd exit to continue straight. Turn right onto S Hulen St. Turn right onto Sassafras Dr
Rooms
Dining Room 1
Interior
Interior Features Cable TV Available, Eat-in Kitchen, Granite Counters, High Speed Internet Available, Kitchen Island, Open Floorplan, Pantry, Smart Home System, Vaulted Ceiling(s), Walk-In Closet(s), Wired for Data
Heating Electric, Zoned
Cooling Central Air, Electric, Zoned
Flooring Carpet, Ceramic Tile
Appliance Dishwasher, Electric Oven, Electric Water Heater, Microwave
Heat Source Electric, Zoned
Laundry Electric Dryer Hookup, Full Size W/D Area, Washer Hookup
Exterior
Exterior Feature Private Yard
Garage Spaces 2.0
Fence Back Yard, Wood
Utilities Available City Sewer, City Water, Community Mailbox, Curbs, Individual Gas Meter, Individual Water Meter, Sidewalk, Underground Utilities
Roof Type Composition
Parking Type Garage Single Door, Garage Faces Front
Total Parking Spaces 2
Garage Yes
Building
Lot Description Landscaped, Sprinkler System, Subdivision
Story One
Foundation Slab
Level or Stories One
Structure Type Brick,Fiber Cement
Schools
Elementary Schools June W Davis
Middle Schools Summer Creek
High Schools North Crowley
School District Crowley Isd
Others
Ownership Impression Homes
Financing Conventional
Read Less
Want to know what your home might be worth? Contact us for a FREE valuation!

Our team is ready to help you sell your home for the highest possible price ASAP

©2024 North Texas Real Estate Information Systems.
Bought with Mikaela Camacho • Keller Williams Lonestar DFW







