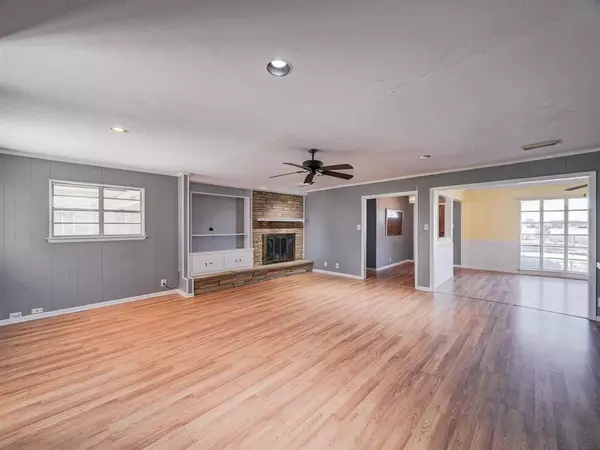$195,000
For more information regarding the value of a property, please contact us for a free consultation.
412 Redbud Street Ferris, TX 75125
3 Beds
3 Baths
1,658 SqFt
Key Details
Property Type Single Family Home
Sub Type Single Family Residence
Listing Status Sold
Purchase Type For Sale
Square Footage 1,658 sqft
Price per Sqft $117
Subdivision Southern Hills
MLS Listing ID 20489344
Sold Date 12/27/23
Style Ranch
Bedrooms 3
Full Baths 2
Half Baths 1
HOA Y/N None
Year Built 1967
Annual Tax Amount $5,312
Lot Size 0.298 Acres
Acres 0.298
Property Description
Multiple offers received. The seller has set a deadline for all interested buyers to submit their offer by noon on Thursday, December 14th. Embrace the opportunity to revitalize this charming investment property, a classic house poised for a transformation into your dream home. Seize the chance to shape your ideal living space and build equity in a property with promising returns. With a discerning eye and a commitment to transformation, this fixer-upper can evolve into a showcase of personal style and investment success.
Location
State TX
County Ellis
Community Curbs, Sidewalks
Direction Traveling south on I-45, exit 266 toward FM 660 5th St. Merge onto E. 5th St. Turn left onto E. 5th St. Turn left onto N. Fwy Service Rd. N. I-45 Service Rd. Turn right onto Redbud St. Drive a third of a mile down the street and the home is on your right at the very end of the street.
Rooms
Dining Room 1
Interior
Interior Features Built-in Features, Cable TV Available, Pantry, Tile Counters, Walk-In Closet(s)
Heating Central, Fireplace(s), Natural Gas
Cooling Ceiling Fan(s), Central Air, Electric
Flooring Carpet, Ceramic Tile, Luxury Vinyl Plank
Fireplaces Number 1
Fireplaces Type Family Room, Gas, Wood Burning
Appliance Dishwasher, Disposal, Gas Cooktop, Gas Water Heater, Plumbed For Gas in Kitchen, Refrigerator, Vented Exhaust Fan
Heat Source Central, Fireplace(s), Natural Gas
Laundry Electric Dryer Hookup, Utility Room, Full Size W/D Area, Washer Hookup
Exterior
Exterior Feature Covered Patio/Porch, Rain Gutters, Lighting
Garage Spaces 3.0
Carport Spaces 4
Fence Wood, Wrought Iron
Community Features Curbs, Sidewalks
Utilities Available City Sewer, City Water, Concrete, Curbs, Electricity Connected, Natural Gas Available
Roof Type Composition
Parking Type Garage Double Door, Additional Parking, Carport, Concrete, Driveway, Garage, Garage Door Opener, Garage Faces Rear, Inside Entrance, Kitchen Level
Total Parking Spaces 7
Garage Yes
Building
Lot Description Cul-De-Sac, Interior Lot, Lrg. Backyard Grass, Sprinkler System
Story One
Foundation Pillar/Post/Pier
Level or Stories One
Structure Type Brick,Wood
Schools
Elementary Schools Ingram
High Schools Ferris
School District Ferris Isd
Others
Ownership See Tax
Acceptable Financing Cash, Conventional, FHA, USDA Loan, VA Loan
Listing Terms Cash, Conventional, FHA, USDA Loan, VA Loan
Financing Cash
Read Less
Want to know what your home might be worth? Contact us for a FREE valuation!

Our team is ready to help you sell your home for the highest possible price ASAP

©2024 North Texas Real Estate Information Systems.
Bought with Jackie Bradley • Ebby Halliday, REALTORS







