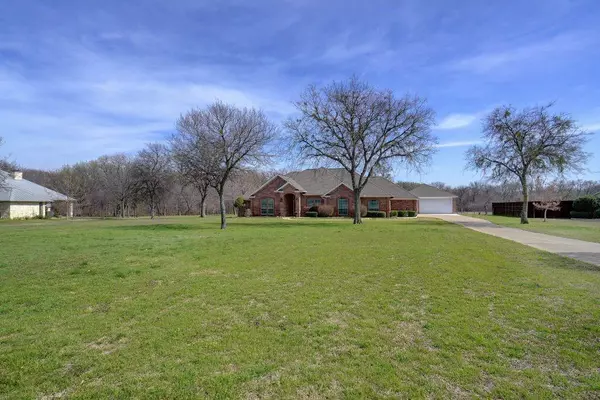$625,000
For more information regarding the value of a property, please contact us for a free consultation.
14093 Bridle Trail Heath, TX 75126
4 Beds
3 Baths
2,451 SqFt
Key Details
Property Type Single Family Home
Sub Type Single Family Residence
Listing Status Sold
Purchase Type For Sale
Square Footage 2,451 sqft
Price per Sqft $254
Subdivision Saddleclub Estates 2 & 3
MLS Listing ID 20277132
Sold Date 12/29/23
Bedrooms 4
Full Baths 2
Half Baths 1
HOA Y/N None
Year Built 1999
Lot Size 2.500 Acres
Acres 2.5
Property Description
Hidden gem on 2.5 manicured acres with pond that backs up to the wooded Buffalo Creek. Custom built 4 bedrooms or 3 with office. Home has covered walkway to 30x32 insulated shop with 10 ft. ceiling and a 9x18 overhead door, extra 12x12 work storage area with separate overhead door and covered area for large equipment. Features beautiful double stacked crown molding and a custom fluted column, granite kitchen counters with island, built in oven, currently has electric cooktop with propane gas avail. and central vacuum with dustpan in kitchen. Large bedrooms. Master bath has 2-person jacuzzi and two showerheads in shower. NEW Trane AC unit in 2021, e glass windows in 2021 and covered patio extension in 2022.
Location
State TX
County Kaufman
Direction I-30 E and US-80 E to Kaufman County. Take the Farm to Market Rd 460 exit toward Clements Dr Continue on Clements Dr. Take FM740 N to Bridle Trl Turn left onto FM740 N 2.3 mi Turn right onto Saddle Club Dr 0.5 mi Turn right on Bridle Trl
Rooms
Dining Room 2
Interior
Interior Features Other
Heating Central, Propane
Cooling Central Air, Electric
Flooring Carpet
Fireplaces Number 1
Fireplaces Type Living Room
Appliance Other
Heat Source Central, Propane
Exterior
Garage Spaces 3.0
Carport Spaces 1
Utilities Available City Water, Septic
Roof Type Composition
Parking Type Garage
Total Parking Spaces 4
Garage Yes
Building
Lot Description Acreage, Greenbelt, Landscaped, Lrg. Backyard Grass, Many Trees
Story One
Foundation Slab
Level or Stories One
Structure Type Brick
Schools
Elementary Schools Dorothy Smith Pullen
Middle Schools Cain
High Schools Rockwall
School District Rockwall Isd
Others
Ownership JAMES & LEANN DAVIS
Acceptable Financing Cash, Conventional, FHA, VA Loan
Listing Terms Cash, Conventional, FHA, VA Loan
Financing Conventional
Read Less
Want to know what your home might be worth? Contact us for a FREE valuation!

Our team is ready to help you sell your home for the highest possible price ASAP

©2024 North Texas Real Estate Information Systems.
Bought with Lisa Martin • MRA, REALTORS







