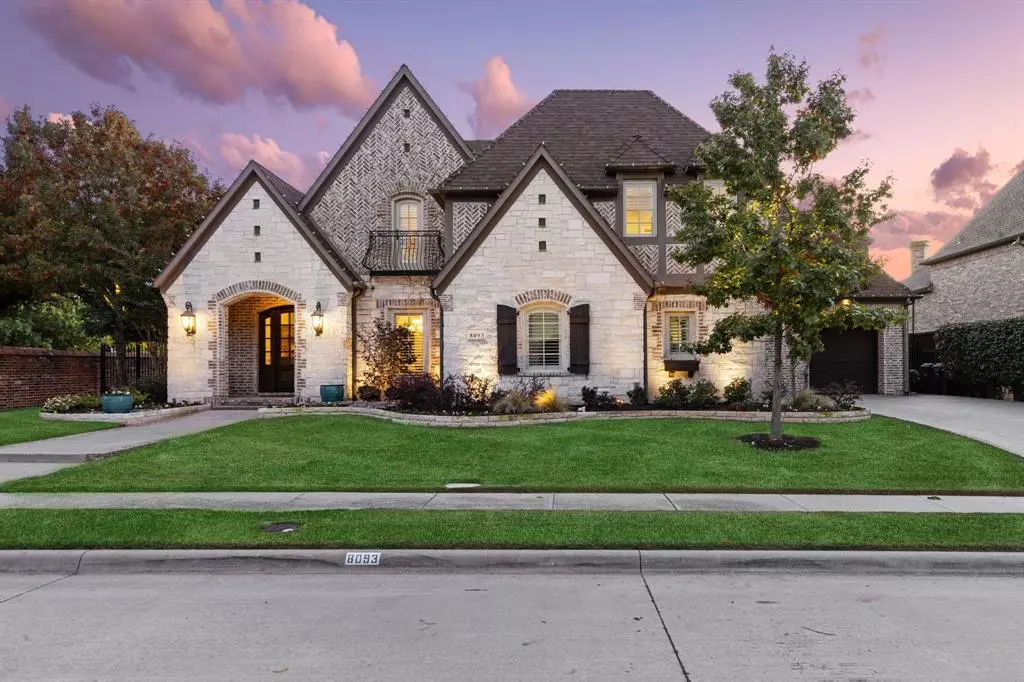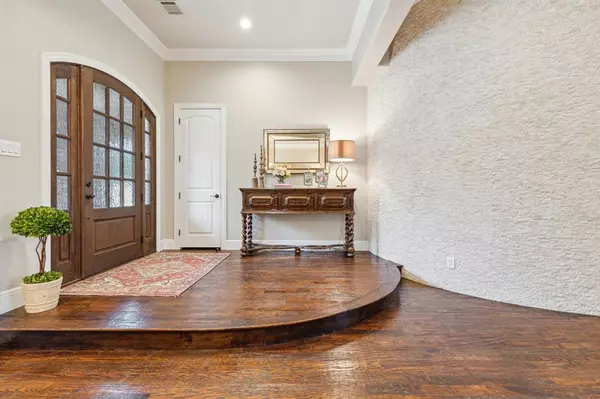$1,749,000
For more information regarding the value of a property, please contact us for a free consultation.
8093 Stone River Drive Frisco, TX 75034
4 Beds
5 Baths
5,060 SqFt
Key Details
Property Type Single Family Home
Sub Type Single Family Residence
Listing Status Sold
Purchase Type For Sale
Square Footage 5,060 sqft
Price per Sqft $345
Subdivision Chapel Creek Ph 2A
MLS Listing ID 20483336
Sold Date 01/02/24
Style Traditional
Bedrooms 4
Full Baths 4
Half Baths 1
HOA Fees $160/ann
HOA Y/N Mandatory
Year Built 2013
Annual Tax Amount $20,388
Lot Size 0.370 Acres
Acres 0.37
Property Description
Located in highly sought-after Chapel Creek & backing to a tree-lined walking trail, this 4-bed, 4.1-bath home features architectural details & upgrades galore, including a stone entry feature wall, exquisite moldings, beautiful lighting, quartzite counters, hand-scraped wood floors, custom cabinetry, & built-ins throughout. Chef’s kitchen w island, Thermador appliances, & large pantry flows to living room w fireplace & separate wet bar w wine fridge. Sliding doors seamlessly access outdoor living area w fireplace, oversized pool w water & fire features, & private backyard. Primary retreat pampers w free-standing jetted tub, luxurious shower & custom closet. Large home office w custom built-ins, separate craft room, powder bath, guest ensuite bedroom, & large media room add to the main floor features. Unwind upstairs w 2 additional large ensuite bedrooms & spacious game room. 3-car garage has space for a workshop. Thoughtful landscaping provides lush privacy for this exceptional home.
Location
State TX
County Collin
Direction See GPS
Rooms
Dining Room 2
Interior
Interior Features Built-in Features, Built-in Wine Cooler, Cable TV Available, Decorative Lighting, Double Vanity, Eat-in Kitchen, High Speed Internet Available, Kitchen Island, Natural Woodwork, Open Floorplan, Pantry, Vaulted Ceiling(s), Walk-In Closet(s), Wet Bar
Heating Central, Fireplace(s), Natural Gas
Cooling Ceiling Fan(s), Central Air, Electric
Flooring Carpet, Tile, Wood
Fireplaces Number 2
Fireplaces Type Gas, Gas Starter, Living Room, Outside, Wood Burning
Appliance Built-in Refrigerator, Dishwasher, Disposal, Electric Oven, Gas Cooktop, Ice Maker, Double Oven, Plumbed For Gas in Kitchen, Water Filter, Water Purifier, Water Softener
Heat Source Central, Fireplace(s), Natural Gas
Laundry Electric Dryer Hookup, Utility Room, Full Size W/D Area, Washer Hookup
Exterior
Exterior Feature Attached Grill
Garage Spaces 3.0
Fence Back Yard, Brick, Wood
Utilities Available City Sewer, City Water, Individual Gas Meter
Roof Type Composition
Parking Type Garage Double Door, Garage Single Door, Garage Door Opener, Garage Faces Front, Garage Faces Side, Kitchen Level, Workshop in Garage
Total Parking Spaces 3
Garage Yes
Private Pool 1
Building
Lot Description Adjacent to Greenbelt, Landscaped
Story Two
Foundation Slab
Level or Stories Two
Structure Type Brick,Siding
Schools
Elementary Schools Spears
Middle Schools Hunt
High Schools Frisco
School District Frisco Isd
Others
Restrictions Deed
Ownership See Public Records
Acceptable Financing Cash, Conventional, VA Loan
Listing Terms Cash, Conventional, VA Loan
Financing Conventional
Read Less
Want to know what your home might be worth? Contact us for a FREE valuation!

Our team is ready to help you sell your home for the highest possible price ASAP

©2024 North Texas Real Estate Information Systems.
Bought with Mary Reeves • Ebby Halliday Realtors







