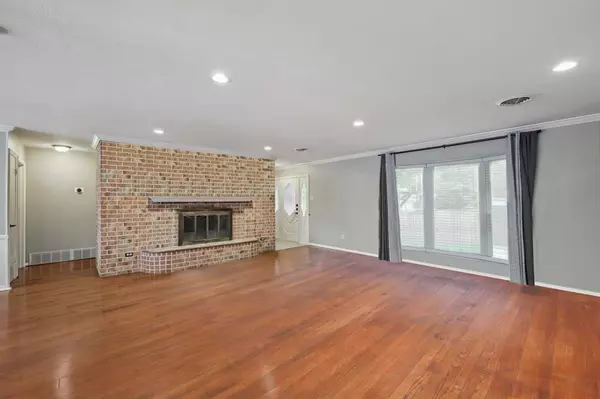$435,000
For more information regarding the value of a property, please contact us for a free consultation.
6401 Poco Court Fort Worth, TX 76133
4 Beds
2 Baths
3,264 SqFt
Key Details
Property Type Single Family Home
Sub Type Single Family Residence
Listing Status Sold
Purchase Type For Sale
Square Footage 3,264 sqft
Price per Sqft $133
Subdivision Wedgwood Add
MLS Listing ID 20408183
Sold Date 12/29/23
Style Traditional
Bedrooms 4
Full Baths 2
HOA Y/N None
Year Built 1968
Annual Tax Amount $9,145
Lot Size 0.270 Acres
Acres 0.27
Property Description
This holiday come home to a 3.12% Fully Assumable Loan with a currently monthly payment of $1,431, Principal & Interest!! BEST RATE YOU CAN GET OUT THERE! Let's also talk about the perfect 2-1 buy down with preferred lender!! This home is within minutes of NAS JRB Fort Worth, Downtown & Surrounding attractions. Solid 4-bedroom, 2-bathroom home seamlessly combines classic charm with modern amenities sitting on a large corner lot with a pool and 4 car garage! The timeless allure of the older architecture is complemented by thoughtful updates, resulting in mass comfort Step into the backyard and find a sparkling pool that beckons for relaxation after a long day of work or travels. Home has had over $50k of upgrades and updates making it THE SOUNDEST MECHANICALLY & STRUCTURALLY that can be found in this part of FT Worth providing peace of mind for new ownership! Come by & check this home out today!$10,000 to buyer with fully accepted contract if you do not use 2-1 buy down!
Location
State TX
County Tarrant
Community Curbs
Direction Please utilize WAZE or GMAPS
Rooms
Dining Room 2
Interior
Interior Features Built-in Features, Cable TV Available, Decorative Lighting, Eat-in Kitchen, Flat Screen Wiring, Granite Counters, High Speed Internet Available, Kitchen Island, Smart Home System, Walk-In Closet(s), In-Law Suite Floorplan
Heating Active Solar, Electric, ENERGY STAR Qualified Equipment, ENERGY STAR/ACCA RSI Qualified Installation, Fireplace(s)
Cooling Ceiling Fan(s), Central Air, Electric, ENERGY STAR Qualified Equipment
Flooring Carpet, Ceramic Tile, Wood
Fireplaces Number 1
Fireplaces Type Living Room, Wood Burning
Appliance Dishwasher, Disposal, Electric Cooktop, Electric Oven, Microwave, Convection Oven, Double Oven, Refrigerator
Heat Source Active Solar, Electric, ENERGY STAR Qualified Equipment, ENERGY STAR/ACCA RSI Qualified Installation, Fireplace(s)
Laundry Electric Dryer Hookup, In Hall, Utility Room, Full Size W/D Area, Washer Hookup, On Site
Exterior
Exterior Feature Covered Patio/Porch, Dog Run, Rain Gutters, Private Yard
Garage Spaces 4.0
Fence Privacy, Wood, Wrought Iron
Pool Private, Pump, Other
Community Features Curbs
Utilities Available City Sewer, City Water, Curbs, Electricity Available, Electricity Connected, Individual Water Meter, Sidewalk
Roof Type Composition
Parking Type Garage Double Door, Enclosed, Garage, Garage Door Opener, Garage Faces Side, Lighted, Off Street, On Site, Paved, Private
Total Parking Spaces 4
Garage Yes
Private Pool 1
Building
Lot Description Cleared, Corner Lot, Landscaped
Story One and One Half
Foundation Slab
Level or Stories One and One Half
Structure Type Brick,Concrete,Siding
Schools
Elementary Schools Jt Stevens
Middle Schools Wedgwood
High Schools Southwest
School District Fort Worth Isd
Others
Restrictions No Livestock,No Mobile Home
Ownership Daniel & Sarah Bennett
Acceptable Financing Assumable, Cash, Conventional, FHA, VA Loan
Listing Terms Assumable, Cash, Conventional, FHA, VA Loan
Financing Assumed
Special Listing Condition Aerial Photo
Read Less
Want to know what your home might be worth? Contact us for a FREE valuation!

Our team is ready to help you sell your home for the highest possible price ASAP

©2024 North Texas Real Estate Information Systems.
Bought with Jessie Rittenhouse-Totherow • CENTURY 21 JUDGE FITE CO.







