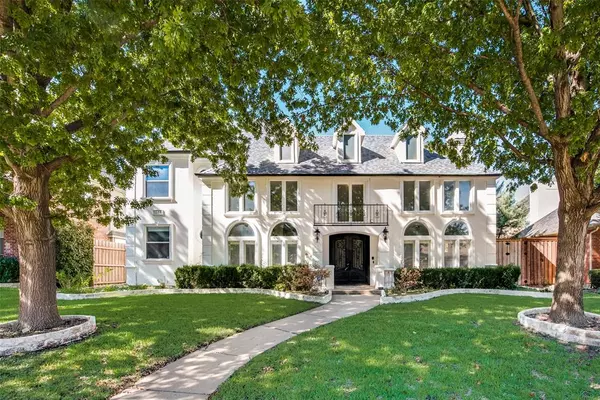$895,000
For more information regarding the value of a property, please contact us for a free consultation.
1517 Tree Farm Drive Plano, TX 75093
4 Beds
4 Baths
4,524 SqFt
Key Details
Property Type Single Family Home
Sub Type Single Family Residence
Listing Status Sold
Purchase Type For Sale
Square Footage 4,524 sqft
Price per Sqft $197
Subdivision Stone Lake Estates Sec 2
MLS Listing ID 20423301
Sold Date 01/03/24
Style Contemporary/Modern
Bedrooms 4
Full Baths 4
HOA Fees $45/ann
HOA Y/N Mandatory
Year Built 1994
Annual Tax Amount $14,427
Lot Size 9,147 Sqft
Acres 0.21
Property Description
Back on the market! Welcome home to this luxurious and modern 4 bed and 4 bath home in the highly sought after Stone Lake Estates located in Plano ISD. The beautiful double wrought iron doors opens up to the formal dining and living areas with an abundance of natural light. The gourmet kitchen features granite countertops, kitchen island, custom cabinetry, walk in pantry and double ovens. Come into an oasis in the owner's retreat with a massive en-suite bathroom that features double sinks, vanity area, jetted garden tub and large walk in shower. Bonus room with a wet bar included, located upstairs is enclosed with a modern glass paneled wall. The three other bedrooms are large in size and includes walk in closets and custom cabinetry in each of the bathrooms. Enjoy summer days in the sparkling saltwater pool and take advantage of the massive three car garage.
Location
State TX
County Collin
Community Park
Direction Fron Dallas North Tollway N, take exit toward Plano Pkwy, right onto W Plano Pkwy, left onto Parkwood Blvd, tight onto Tiburon Dr, left onto Tree Farm Dr
Rooms
Dining Room 2
Interior
Interior Features Built-in Features, Chandelier, Decorative Lighting, Double Vanity, Flat Screen Wiring, Granite Counters, Kitchen Island, Natural Woodwork, Open Floorplan, Paneling, Pantry, Smart Home System, Sound System Wiring, Vaulted Ceiling(s), Wainscoting, Walk-In Closet(s), Wet Bar
Heating Central, Natural Gas
Cooling Ceiling Fan(s), Central Air
Flooring Ceramic Tile, Hardwood
Fireplaces Number 2
Fireplaces Type Decorative, Family Room, Gas, Gas Logs, Gas Starter, Glass Doors, Living Room
Equipment Irrigation Equipment
Appliance Dishwasher, Disposal, Dryer, Electric Cooktop, Electric Oven, Ice Maker, Microwave, Double Oven, Refrigerator, Washer
Heat Source Central, Natural Gas
Laundry Utility Room, Full Size W/D Area, Washer Hookup
Exterior
Exterior Feature Balcony
Garage Spaces 3.0
Fence Back Yard, Fenced, Wood, Wrought Iron
Pool In Ground, Outdoor Pool
Community Features Park
Utilities Available City Sewer, City Water
Roof Type Shingle
Total Parking Spaces 3
Garage Yes
Private Pool 1
Building
Story Two
Foundation Slab
Level or Stories Two
Structure Type Stucco
Schools
Elementary Schools Huffman
Middle Schools Renner
High Schools Shepton
School District Plano Isd
Others
Ownership See Tax
Acceptable Financing Cash, Conventional, FHA, VA Loan
Listing Terms Cash, Conventional, FHA, VA Loan
Financing Conventional
Read Less
Want to know what your home might be worth? Contact us for a FREE valuation!

Our team is ready to help you sell your home for the highest possible price ASAP

©2025 North Texas Real Estate Information Systems.
Bought with Kendall Travis • Dave Perry Miller Real Estate






