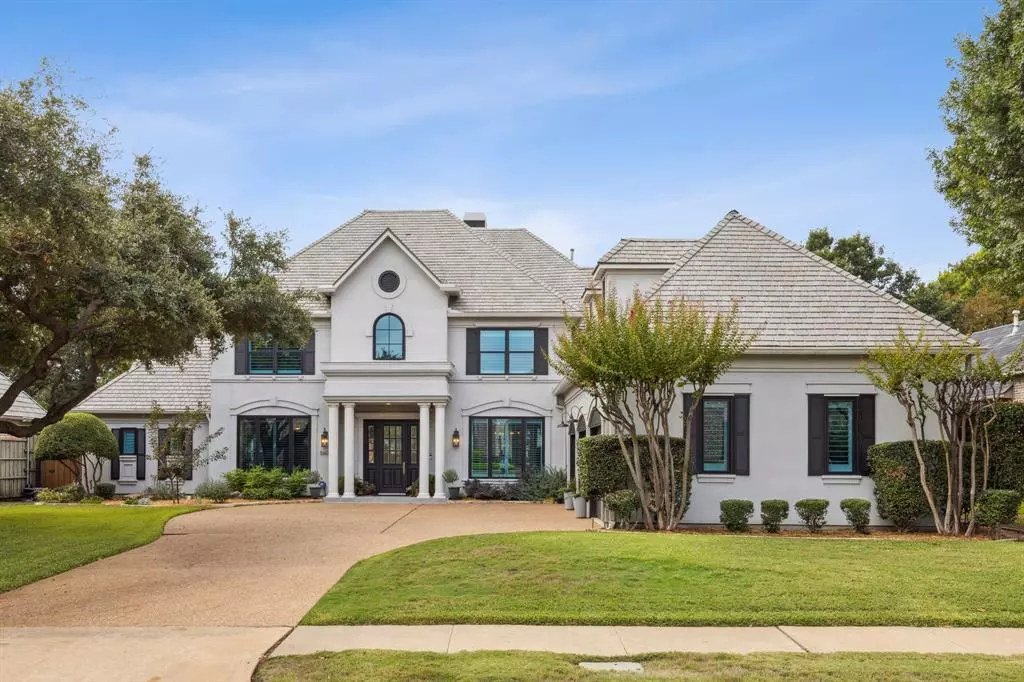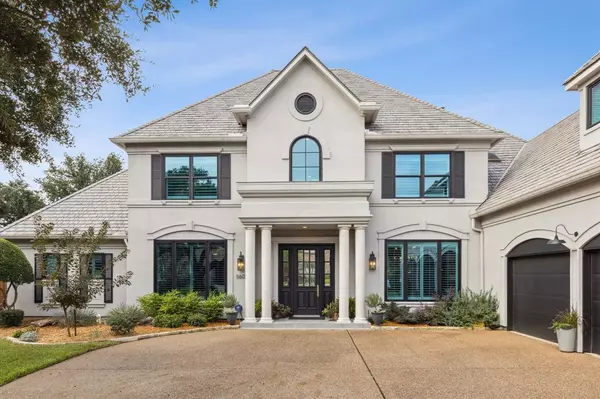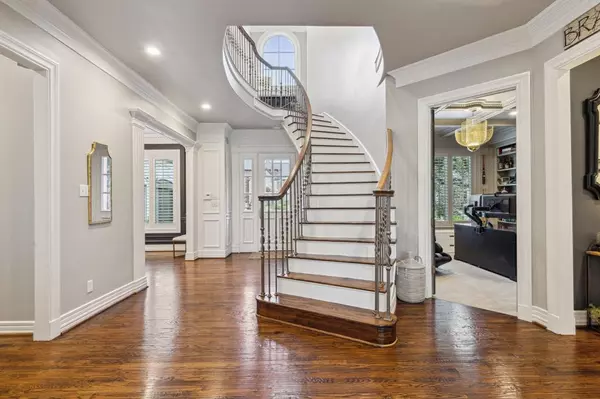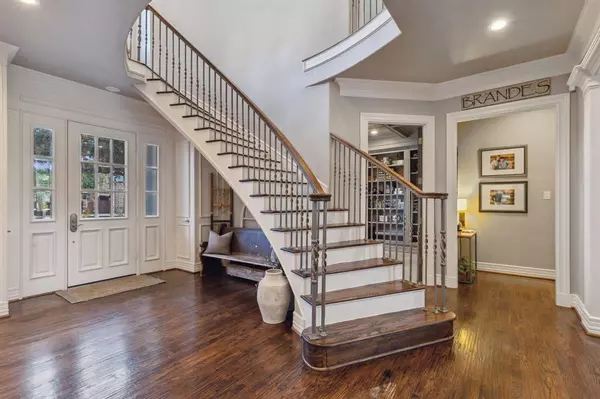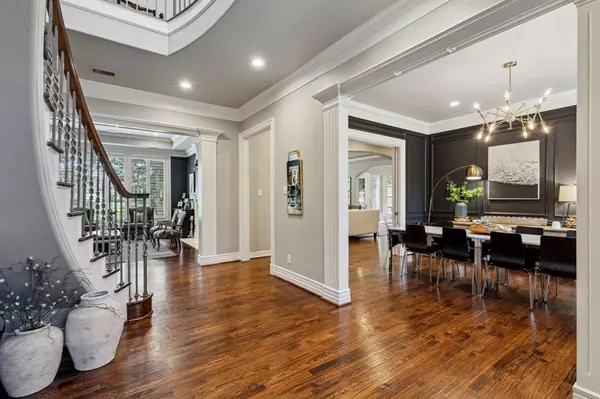$1,995,000
For more information regarding the value of a property, please contact us for a free consultation.
5608 Templin Way Plano, TX 75093
4 Beds
4 Baths
5,192 SqFt
Key Details
Property Type Single Family Home
Sub Type Single Family Residence
Listing Status Sold
Purchase Type For Sale
Square Footage 5,192 sqft
Price per Sqft $384
Subdivision Willow Bend Estates Ph Iii
MLS Listing ID 20466569
Sold Date 01/04/24
Style Traditional
Bedrooms 4
Full Baths 3
Half Baths 1
HOA Fees $62/ann
HOA Y/N Mandatory
Year Built 1996
Annual Tax Amount $20,063
Lot Size 0.280 Acres
Acres 0.28
Property Description
Premier Willow Bend location on the 5th tee of the Gleneagles Country Club Queens Golf Course. Spectacular views overlooking the sparkling pool, cozy outdoor living room and lush golf course. Home has been completely updated with most current styling, state of the art kitchen appliances, built in 240+ wine bottle refrigeration, spa like primary master bath & retreat, fresh paint, fixtures, hardware. Downstairs primary suite with custom closet system & huge bedroom & bathroom. 2 Downstairs living rooms with a see through fireplace. Upstairs - 3 bedrooms, large gameroom big enough for pool table, toys or workout room with builtin desk, cozy media room. Loads of storage and deep closets throughout. 3 car garage. Perfect central Plano location with easy access to the Tollway or George Bush. Minutes to shopping at Park & Preston, Willow Bend, Legacy or Stonebriar!
Location
State TX
County Collin
Direction From Park & Tollway, east on Park, North on Willow Bend, left on Weatherby, left on Redding, right on Templin Way.
Rooms
Dining Room 2
Interior
Interior Features Built-in Features, Built-in Wine Cooler, Cable TV Available, Chandelier, Decorative Lighting, High Speed Internet Available, Kitchen Island, Multiple Staircases, Open Floorplan, Pantry
Heating Central
Cooling Central Air
Flooring Carpet, Ceramic Tile, Wood
Fireplaces Number 2
Fireplaces Type Gas
Appliance Built-in Refrigerator, Dishwasher, Disposal, Electric Cooktop
Heat Source Central
Laundry Utility Room, Full Size W/D Area
Exterior
Exterior Feature Covered Patio/Porch, Rain Gutters, Outdoor Grill, Outdoor Living Center
Garage Spaces 3.0
Fence Wrought Iron
Pool Gunite, In Ground
Utilities Available Cable Available, City Sewer, City Water, Curbs, Individual Gas Meter, Individual Water Meter, Sidewalk
Total Parking Spaces 3
Garage Yes
Private Pool 1
Building
Lot Description On Golf Course
Story Two
Foundation Slab
Level or Stories Two
Structure Type Stucco
Schools
Elementary Schools Centennial
Middle Schools Renner
High Schools Shepton
School District Plano Isd
Others
Restrictions Deed
Ownership see agent
Financing Conventional
Read Less
Want to know what your home might be worth? Contact us for a FREE valuation!

Our team is ready to help you sell your home for the highest possible price ASAP

©2025 North Texas Real Estate Information Systems.
Bought with Gaylene Anders • Ebby Halliday, REALTORS


