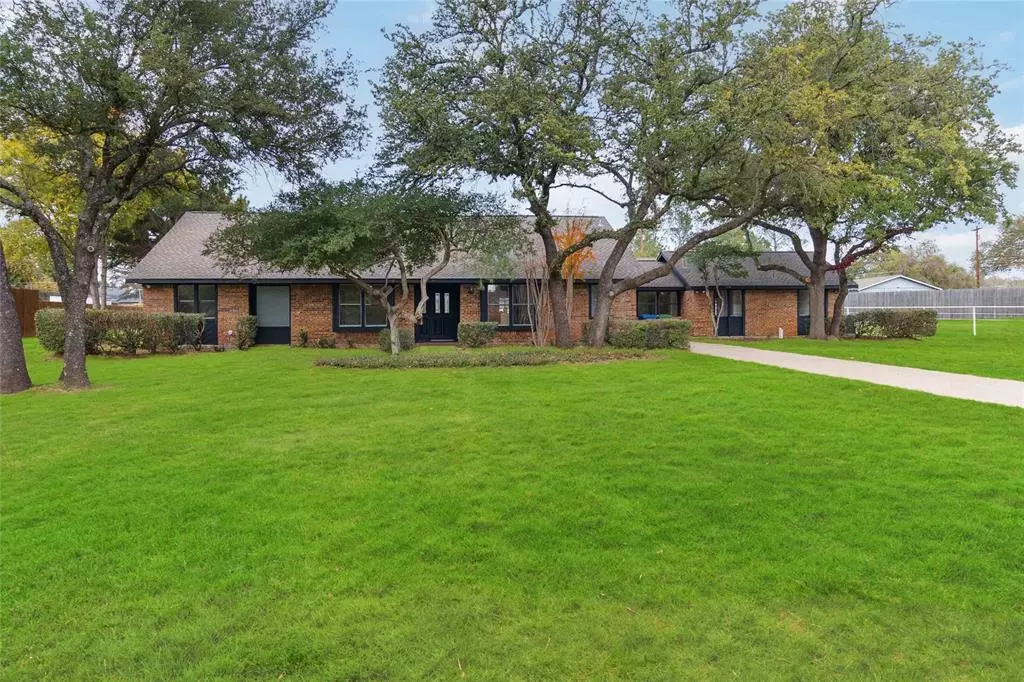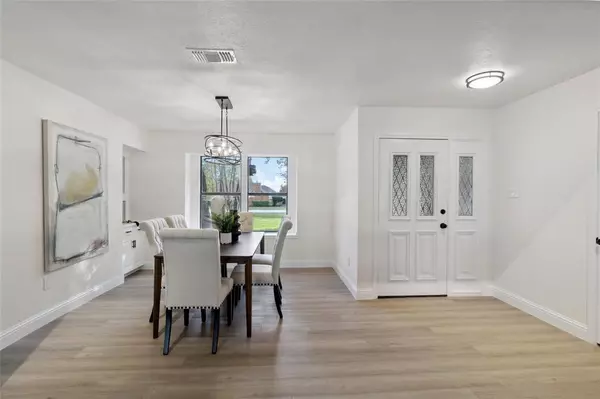$775,000
For more information regarding the value of a property, please contact us for a free consultation.
4015 Raintree Drive Flower Mound, TX 75022
4 Beds
4 Baths
2,803 SqFt
Key Details
Property Type Single Family Home
Sub Type Single Family Residence
Listing Status Sold
Purchase Type For Sale
Square Footage 2,803 sqft
Price per Sqft $276
Subdivision Lake Hill Estates Sec 1
MLS Listing ID 20484775
Sold Date 01/04/24
Style Ranch
Bedrooms 4
Full Baths 3
Half Baths 1
HOA Y/N None
Year Built 1979
Annual Tax Amount $6,580
Lot Size 1.004 Acres
Acres 1.004
Property Description
Experience unparalleled luxury in this newly renovated ranch style oasis! Situated on over an acre, this property is tailored for generational living. Let the high ceilings featuring wood beams greet you as you enter the family room then let LVP flooring lead you throughout. Entertain in style in the formal dining room and modern open kitchen adorned with black stainless steel appliances and granite countertops. Enjoy morning sunrises from your breakfast area with floor to ceiling windows. Retreat to your primary bedroom and unwind in the primary bath with spa-like garden tub and separate shower. Additional bedrooms share a jack and jill bath. Discover the ultimate in generational living with a mother-in-law suite featuring a bedroom, living area, full bath and kitchenette. The atrium seamlessly connects these living quarters and can be used to your pleasure. Your family dream home awaits! Experience the feel of country in the heart of the city! Adjacent lot also for sale MLS#20484912
Location
State TX
County Denton
Direction Left on Shiloh Rd, then Right on Raintree Dr, House is on Right.
Rooms
Dining Room 2
Interior
Interior Features Decorative Lighting, Double Vanity, Eat-in Kitchen, High Speed Internet Available, Open Floorplan, Vaulted Ceiling(s), Walk-In Closet(s)
Heating Central, Natural Gas
Cooling Ceiling Fan(s), Central Air, Electric
Flooring Carpet, Luxury Vinyl Plank
Fireplaces Number 1
Fireplaces Type Wood Burning
Appliance Dishwasher, Disposal, Electric Range, Microwave, Refrigerator, Vented Exhaust Fan
Heat Source Central, Natural Gas
Laundry Electric Dryer Hookup, Utility Room, Full Size W/D Area, Washer Hookup
Exterior
Exterior Feature Covered Patio/Porch
Carport Spaces 3
Fence Pipe
Utilities Available City Sewer, Electricity Available, Electricity Connected, Septic
Roof Type Composition
Parking Type Carport, Driveway, No Garage
Total Parking Spaces 3
Garage No
Building
Lot Description Acreage
Story One
Foundation Slab
Level or Stories One
Structure Type Brick,Wood
Schools
Elementary Schools Liberty
Middle Schools Mckamy
High Schools Flower Mound
School District Lewisville Isd
Others
Ownership Harris Trust
Acceptable Financing Cash, Conventional, FHA, VA Loan
Listing Terms Cash, Conventional, FHA, VA Loan
Financing Cash
Read Less
Want to know what your home might be worth? Contact us for a FREE valuation!

Our team is ready to help you sell your home for the highest possible price ASAP

©2024 North Texas Real Estate Information Systems.
Bought with Russell Rhodes • Berkshire HathawayHS PenFed TX







