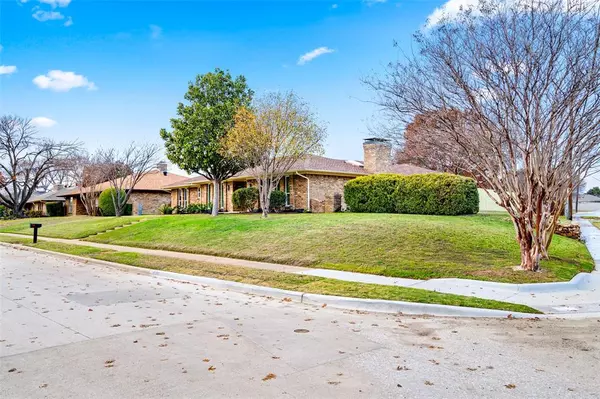$479,000
For more information regarding the value of a property, please contact us for a free consultation.
2701 Downing Drive Plano, TX 75023
4 Beds
3 Baths
1,970 SqFt
Key Details
Property Type Single Family Home
Sub Type Single Family Residence
Listing Status Sold
Purchase Type For Sale
Square Footage 1,970 sqft
Price per Sqft $243
Subdivision Parker Road Estates West 1-W
MLS Listing ID 20499233
Sold Date 01/16/24
Bedrooms 4
Full Baths 2
Half Baths 1
HOA Y/N None
Year Built 1974
Annual Tax Amount $6,100
Lot Size 0.280 Acres
Acres 0.28
Property Description
Welcome to the beautiful Parker Road Estates. This established and quiet Plano neighborhood is where you want to be. Here you will find this freshly renovated home that rests on a large corner lot. This beauty host 4 decent sized bedrooms, a well designed & updated kitchen with new stainless steel appliances, all three bathrooms are fully remodeled with an elegant finish. The living room is very spacious with a beautiful brick fireplace waiting for some good family time. This home is also equipped with brand-new windows paired with updated light fixtures throughout to help brighten things up. On the exterior there is an inclosed courtyard in-between the primary bedroom and kitchen ready to host your cozy outdoor activities this winter. This home has its old school character with some new school updates. Don't miss out!
Location
State TX
County Collin
Direction USE GPS FOR MOST ACCURATE DRIVING INSTRUCTIONS.
Rooms
Dining Room 2
Interior
Interior Features Cable TV Available, Decorative Lighting, Double Vanity, Eat-in Kitchen, Granite Counters, High Speed Internet Available, Natural Woodwork, Paneling, Walk-In Closet(s), Wet Bar
Heating Central, Natural Gas
Cooling Ceiling Fan(s), Central Air, Electric
Flooring Tile, Wood
Fireplaces Number 1
Fireplaces Type Brick, Gas, Living Room, Masonry, Wood Burning
Equipment Irrigation Equipment
Appliance Dishwasher, Disposal, Gas Range, Ice Maker, Plumbed For Gas in Kitchen
Heat Source Central, Natural Gas
Laundry Electric Dryer Hookup, Utility Room, Laundry Chute, Full Size W/D Area, Washer Hookup
Exterior
Exterior Feature Courtyard, Covered Courtyard, Rain Gutters
Garage Spaces 2.0
Fence Back Yard, Fenced, Wood
Utilities Available Alley, Cable Available, City Sewer, Concrete, Curbs, Electricity Available, Electricity Connected, Individual Gas Meter, Individual Water Meter, Natural Gas Available, Phone Available, Sewer Available, Sidewalk, Underground Utilities
Roof Type Shingle
Total Parking Spaces 2
Garage Yes
Building
Story One
Foundation Slab
Level or Stories One
Structure Type Brick
Schools
Elementary Schools Hughston
Middle Schools Haggard
High Schools Vines
School District Plano Isd
Others
Ownership AXO HOMES
Acceptable Financing Cash, Conventional, FHA, VA Loan
Listing Terms Cash, Conventional, FHA, VA Loan
Financing Conventional
Read Less
Want to know what your home might be worth? Contact us for a FREE valuation!

Our team is ready to help you sell your home for the highest possible price ASAP

©2025 North Texas Real Estate Information Systems.
Bought with Sherri Stone • CityScape Realty






