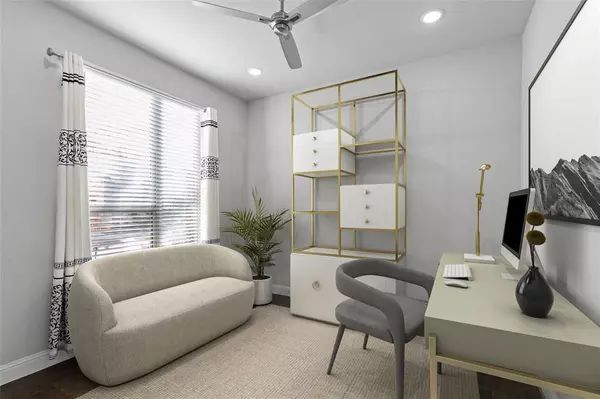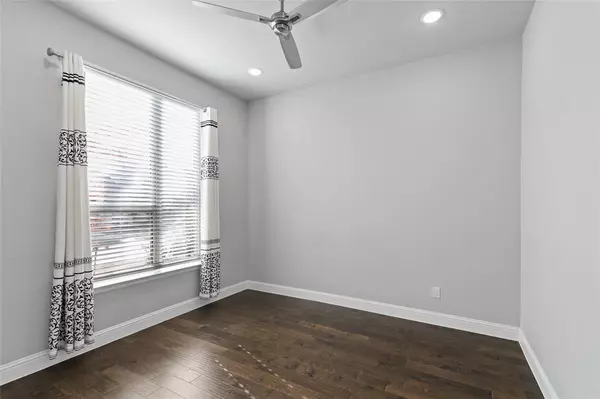$699,000
For more information regarding the value of a property, please contact us for a free consultation.
7300 Sanctuary Drive Frisco, TX 75033
3 Beds
3 Baths
2,717 SqFt
Key Details
Property Type Single Family Home
Sub Type Single Family Residence
Listing Status Sold
Purchase Type For Sale
Square Footage 2,717 sqft
Price per Sqft $257
Subdivision Frisco Spgs
MLS Listing ID 20484219
Sold Date 01/19/24
Style Contemporary/Modern
Bedrooms 3
Full Baths 2
Half Baths 1
HOA Fees $111/ann
HOA Y/N Mandatory
Year Built 2020
Annual Tax Amount $10,094
Lot Size 5,096 Sqft
Acres 0.117
Property Description
The pristine Trophy Signature Home is better than new, and situated in the heart of all Frisco has to offer! This home offers comfort, spaciousness, and lots of natural light! The lofty two-story family area opens to a sleek & modern classic white kitchen, that is anchored by a large center island, and comes equipped with stainless appliances and vent hood, gas burner cooktop, and crisp white shaker style cabinetry balanced perfectly by the warm hardwoods that flow throughout the main areas! The main level offers a split primary suite allowing for privacy. There is also a dedicated office that could flex as a 4th bedroom if needed. Multiple entertaining areas including a game room and theatre room! Highlights: Low maintenance yard with a covered patio, fabulous Frisco Springs amenities including walking trails, community swimming pool, and parks.
Location
State TX
County Collin
Community Community Pool, Greenbelt, Jogging Path/Bike Path, Park, Perimeter Fencing, Playground
Direction Travel East on Eldorado from Dallas North Tollway to N. County Rd. Turn left and follow to Sanctuary Dr. Turn left. House is on the right.
Rooms
Dining Room 1
Interior
Interior Features Built-in Features, Decorative Lighting, Eat-in Kitchen, Flat Screen Wiring, High Speed Internet Available, Loft, Open Floorplan, Smart Home System, Sound System Wiring, Vaulted Ceiling(s)
Heating Central, ENERGY STAR Qualified Equipment, Natural Gas
Cooling Ceiling Fan(s), Central Air, ENERGY STAR Qualified Equipment
Flooring Carpet, Hardwood
Fireplaces Number 1
Fireplaces Type Decorative, Electric, See Through Fireplace
Appliance Dishwasher, Electric Oven, Gas Cooktop, Microwave, Double Oven, Trash Compactor, Vented Exhaust Fan
Heat Source Central, ENERGY STAR Qualified Equipment, Natural Gas
Laundry Electric Dryer Hookup, Utility Room, Full Size W/D Area, Washer Hookup
Exterior
Garage Spaces 2.0
Community Features Community Pool, Greenbelt, Jogging Path/Bike Path, Park, Perimeter Fencing, Playground
Utilities Available City Sewer, City Water, Co-op Electric, Electricity Connected, Individual Gas Meter, Individual Water Meter, Natural Gas Available
Roof Type Shingle
Parking Type Garage Single Door, Garage Door Opener
Total Parking Spaces 2
Garage Yes
Building
Lot Description Landscaped, Sprinkler System, Subdivision
Story Two
Foundation Slab
Level or Stories Two
Structure Type Brick,Vinyl Siding
Schools
Elementary Schools Rogers
Middle Schools Staley
High Schools Memorial
School District Frisco Isd
Others
Restrictions No Known Restriction(s),Unknown Encumbrance(s)
Ownership on file
Acceptable Financing Cash, Conventional, FHA, VA Loan
Listing Terms Cash, Conventional, FHA, VA Loan
Financing Conventional
Special Listing Condition Survey Available
Read Less
Want to know what your home might be worth? Contact us for a FREE valuation!

Our team is ready to help you sell your home for the highest possible price ASAP

©2024 North Texas Real Estate Information Systems.
Bought with Sabina Osmanbhoy • DHS Realty







