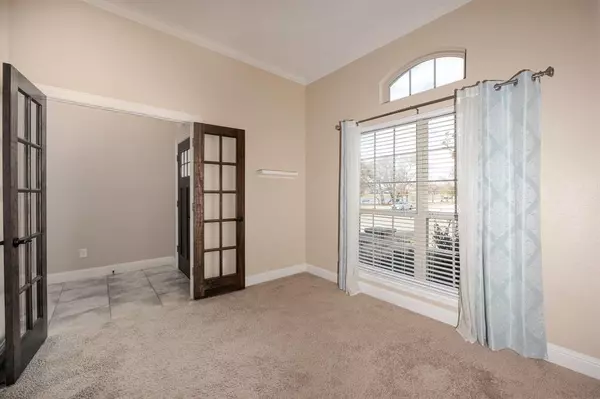$575,000
For more information regarding the value of a property, please contact us for a free consultation.
1804 Stetson Way Allen, TX 75002
4 Beds
2 Baths
2,512 SqFt
Key Details
Property Type Single Family Home
Sub Type Single Family Residence
Listing Status Sold
Purchase Type For Sale
Square Footage 2,512 sqft
Price per Sqft $228
Subdivision Morgan Crossing Ph 4
MLS Listing ID 20483139
Sold Date 01/19/24
Style Traditional
Bedrooms 4
Full Baths 2
HOA Fees $25
HOA Y/N Mandatory
Year Built 2015
Annual Tax Amount $8,099
Lot Size 8,232 Sqft
Acres 0.189
Property Description
This captivating residence offers breathtaking water views and features 4 bedrooms -2 full baths! Just steps away, discover walking trails, a park, and a serene pond—bringing the beauty of nature right to your doorstep. Embrace the convenience of urban living while relishing the allure of the great outdoors. This dwelling is tailor-made for families of diverse sizes and preferences. In addition to its spacious layout, it boasts a dedicated office and den, ensuring an abundance of space for both productivity and leisure. At the core of this residence lies its impeccably designed kitchen, seamlessly connected to the large family room and adorned with stainless steel appliances, granite countertops, and stylish lighting fixtures. Rich wood floors gracefully traverse the main living areas, infusing the space with a cozy and charismatic ambiance. The combination of its prime location, and designed floor plan make this home an exceptional discovery in today's market. Come and See!!
Location
State TX
County Collin
Community Fishing, Greenbelt, Jogging Path/Bike Path, Park, Playground, Sidewalks
Direction From HWY 75 Head North and exit Bethany, then head East, then Right on Malone, Left onto Shelley Drive, Right onto Water Oak, Left onto Camo Ct., Right onto Stampede Drive, and Right on Stetson Way. 5th house on the left-hand side.
Rooms
Dining Room 1
Interior
Interior Features Cable TV Available, Double Vanity, Eat-in Kitchen, Granite Counters, High Speed Internet Available, Kitchen Island, Open Floorplan, Pantry, Walk-In Closet(s)
Heating Central, Fireplace(s), Humidity Control, Natural Gas
Cooling Ceiling Fan(s), Central Air, Electric, Evaporative Cooling, Humidity Control
Flooring Carpet, Ceramic Tile, Hardwood
Fireplaces Number 1
Fireplaces Type Gas Logs, Living Room
Appliance Built-in Gas Range, Commercial Grade Vent, Dishwasher, Disposal, Gas Cooktop, Gas Oven, Gas Range, Gas Water Heater, Microwave, Convection Oven, Trash Compactor, Vented Exhaust Fan
Heat Source Central, Fireplace(s), Humidity Control, Natural Gas
Laundry Electric Dryer Hookup, Utility Room, Washer Hookup
Exterior
Exterior Feature Covered Patio/Porch, Rain Gutters
Garage Spaces 2.0
Fence Back Yard, Fenced, Wood
Community Features Fishing, Greenbelt, Jogging Path/Bike Path, Park, Playground, Sidewalks
Utilities Available Cable Available, City Sewer, City Water, Co-op Electric, Concrete, Curbs, Individual Gas Meter, Individual Water Meter, Natural Gas Available
Roof Type Composition,Shingle
Parking Type Garage Single Door, Alley Access, Concrete, Garage, Garage Door Opener, Garage Faces Rear
Total Parking Spaces 2
Garage Yes
Building
Lot Description Acreage, Few Trees, Greenbelt, Landscaped, Oak, Sprinkler System, Water/Lake View
Story One
Foundation Slab
Level or Stories One
Structure Type Brick,Rock/Stone
Schools
Elementary Schools Chandler
Middle Schools Ford
High Schools Allen
School District Allen Isd
Others
Restrictions Unknown Encumbrance(s)
Ownership Contact-Agent
Acceptable Financing Cash, Conventional, FHA, VA Loan
Listing Terms Cash, Conventional, FHA, VA Loan
Financing Cash
Special Listing Condition Owner/ Agent
Read Less
Want to know what your home might be worth? Contact us for a FREE valuation!

Our team is ready to help you sell your home for the highest possible price ASAP

©2024 North Texas Real Estate Information Systems.
Bought with Lynlee Li • Keller Williams Prosper Celina







