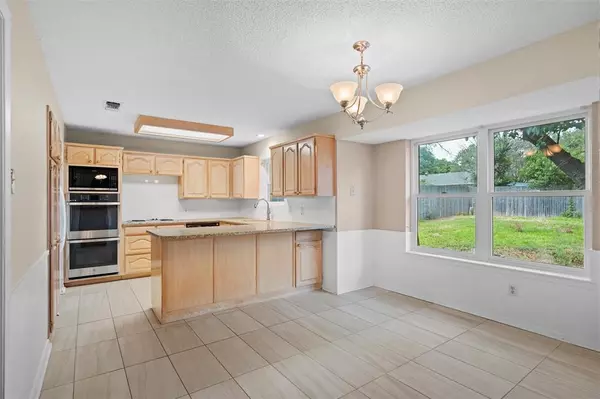$289,900
For more information regarding the value of a property, please contact us for a free consultation.
1512 Limestone Trail Edgecliff Village, TX 76134
4 Beds
3 Baths
2,366 SqFt
Key Details
Property Type Single Family Home
Sub Type Single Family Residence
Listing Status Sold
Purchase Type For Sale
Square Footage 2,366 sqft
Price per Sqft $122
Subdivision Edgecliff Village Ii Add
MLS Listing ID 20436802
Sold Date 11/20/23
Bedrooms 4
Full Baths 3
HOA Y/N None
Year Built 1973
Annual Tax Amount $4,306
Lot Size 9,757 Sqft
Acres 0.224
Property Description
This spacious Edgecliff Village home offers a very versatile floorplan. Lots of square footage for the $$, features spacious living room with fireplace and high ceilings. Updated light and bright kitchen with custom cabinetry, new granite countertops, new double oven and microwave, Jennair downdraft cooktop plus room for full size dining table. Freshly painted interior and all new laminate flooring in living rooms, hallways and bedrooms. Don't miss the huge 2nd living in it's own wing of the house, which could be the perfect Mancave, media, game or workout room...the choice yours...the 4th bedroom is also located in the separate wing of the house with an adjacent bathroom that could easily serve as a mother in law suite or guest bedroom. New Roof installed August 2023. Zoned HVAC system, HVAC for 2nd living & 4th bedroom new in 2022. Don't miss out on the best value in Edgecliff!
Location
State TX
County Tarrant
Direction From I20, exit south on James-Crowley Rd, left on Limestone Trail to 1512
Rooms
Dining Room 1
Interior
Interior Features Cable TV Available, Eat-in Kitchen, Granite Counters, Vaulted Ceiling(s), Walk-In Closet(s)
Heating Central
Cooling Central Air
Flooring Carpet, Ceramic Tile, Laminate
Fireplaces Number 2
Fireplaces Type Wood Burning
Appliance Dishwasher, Disposal, Electric Cooktop, Electric Oven, Microwave
Heat Source Central
Laundry Utility Room, Full Size W/D Area
Exterior
Garage Spaces 2.0
Fence Wood
Utilities Available City Sewer, City Water
Roof Type Composition
Parking Type Garage Single Door, Driveway, Garage, Garage Door Opener, Garage Faces Front
Total Parking Spaces 2
Garage Yes
Building
Lot Description Interior Lot
Story One
Foundation Slab
Level or Stories One
Schools
Elementary Schools Sycamore
Middle Schools Stevens
High Schools Crowley
School District Crowley Isd
Others
Ownership Terry & Rebecca Montgomery
Acceptable Financing Cash, Conventional, FHA, VA Loan
Listing Terms Cash, Conventional, FHA, VA Loan
Financing FHA
Read Less
Want to know what your home might be worth? Contact us for a FREE valuation!

Our team is ready to help you sell your home for the highest possible price ASAP

©2024 North Texas Real Estate Information Systems.
Bought with Brandon Yates • TDRealty







