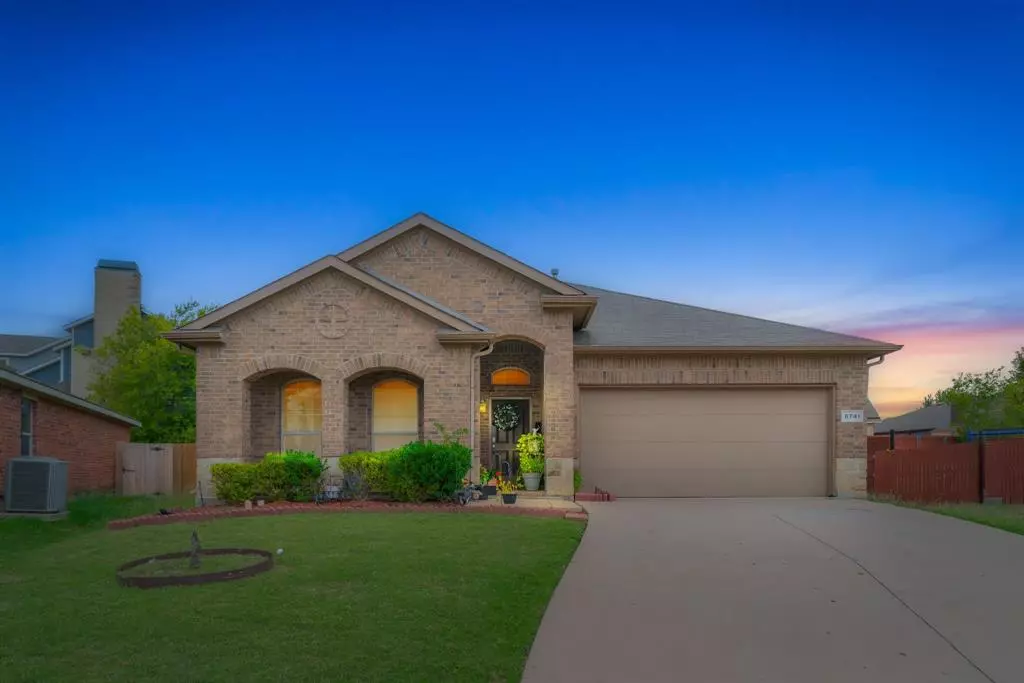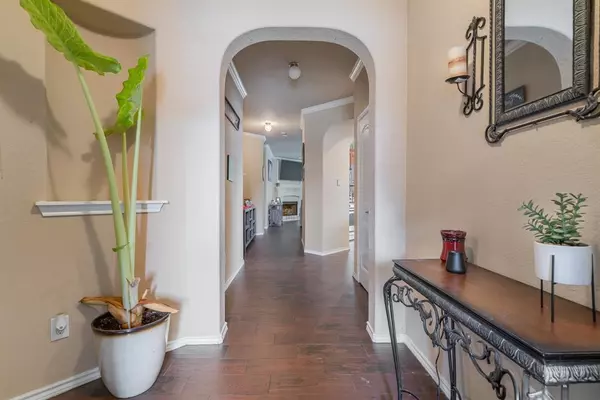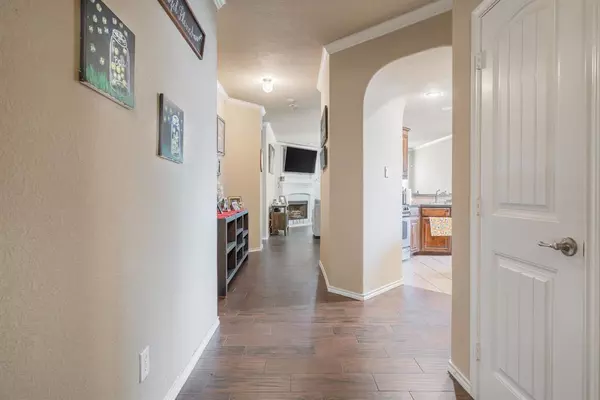$330,000
For more information regarding the value of a property, please contact us for a free consultation.
6741 Friendsway Drive Fort Worth, TX 76137
3 Beds
2 Baths
1,746 SqFt
Key Details
Property Type Single Family Home
Sub Type Single Family Residence
Listing Status Sold
Purchase Type For Sale
Square Footage 1,746 sqft
Price per Sqft $189
Subdivision Fossil Park Add
MLS Listing ID 20460314
Sold Date 01/25/24
Bedrooms 3
Full Baths 2
HOA Fees $16/ann
HOA Y/N Mandatory
Year Built 2010
Annual Tax Amount $8,236
Lot Size 6,534 Sqft
Acres 0.15
Property Description
Well thought out 3BR 2 BA home in an AMAZINGLY convenient location within 2 to 5 minute walk or drive of fine dining, shopping, entertainment, freeway access, movie theaters and more. Top rated Keller ISD Schools, easy commute in any direction. This charming 1 story home is thoughtfully planned, it offers convenience and comfort with an open layout, centralized kitchen, nice sized backyard, large owners suite with a spacious walk in closet.
Location
State TX
County Tarrant
Direction Traveling West on Western Center Blvd, make a Right on Friendsway Dr and go down the street to the end court and the home will be on the left.
Rooms
Dining Room 1
Interior
Interior Features Cable TV Available, Eat-in Kitchen, Granite Counters, High Speed Internet Available, Kitchen Island, Pantry, Walk-In Closet(s)
Heating Electric, Fireplace(s)
Cooling Ceiling Fan(s), Electric, ENERGY STAR Qualified Equipment
Fireplaces Number 1
Fireplaces Type Living Room
Appliance Dishwasher, Disposal
Heat Source Electric, Fireplace(s)
Exterior
Garage Spaces 1.0
Utilities Available Asphalt, City Sewer, City Water, Electricity Connected, Individual Water Meter, Phone Available, Sidewalk
Total Parking Spaces 2
Garage Yes
Building
Story One
Level or Stories One
Schools
Elementary Schools Basswood
Middle Schools Vista Ridge
High Schools Fossilridg
School District Keller Isd
Others
Ownership See Tax Roll
Acceptable Financing Assumable, Cash, Conventional, FHA, VA Loan
Listing Terms Assumable, Cash, Conventional, FHA, VA Loan
Financing FHA
Read Less
Want to know what your home might be worth? Contact us for a FREE valuation!

Our team is ready to help you sell your home for the highest possible price ASAP

©2024 North Texas Real Estate Information Systems.
Bought with Mandy Pickerill • Coldwell Banker Apex, REALTORS







