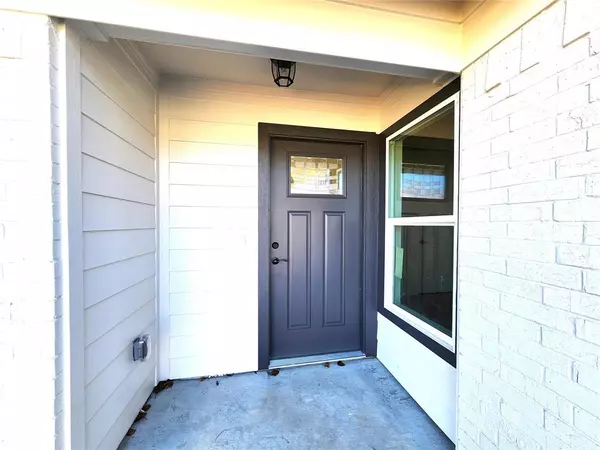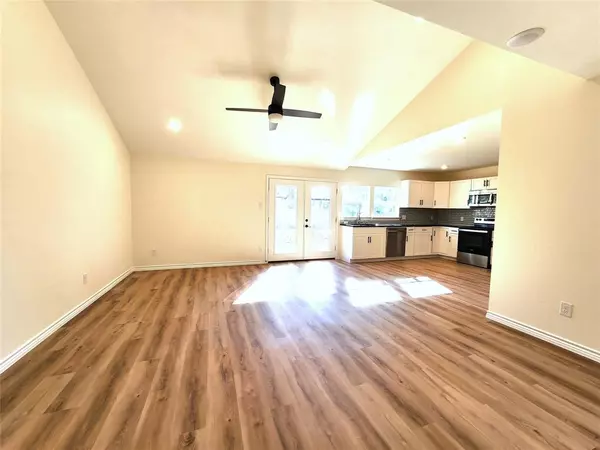$324,900
For more information regarding the value of a property, please contact us for a free consultation.
738 Sweetbriar Drive Lewisville, TX 75067
4 Beds
2 Baths
1,424 SqFt
Key Details
Property Type Single Family Home
Sub Type Single Family Residence
Listing Status Sold
Purchase Type For Sale
Square Footage 1,424 sqft
Price per Sqft $228
Subdivision Westlake Park 2
MLS Listing ID 20502175
Sold Date 01/26/24
Style Ranch
Bedrooms 4
Full Baths 2
HOA Y/N None
Year Built 1970
Annual Tax Amount $4,020
Lot Size 6,926 Sqft
Acres 0.159
Property Description
MULTIPLE OFFERS RECIEVED. HIGHEST AND BEST DUE BY MIDNIGHT SUNDAY. This 4 Bedroom home is practically Brand New. Almost everything has been replaced that could possibly cause a big expense. This is no lipstick job here. Foundation repaired with Lifetime Warranty by MBRGFR. The whole Plumbing has been replaced with pex & PVC. The old insulation replaced with Solid Spray Foam Insulation which makes it air tight & keeps critters out. New Electrical & new Pannel. New LED light fixtures. New Kitchen with Granite counters & Stainless Steel appliances with room for a big square dining table. The prior owner had converted 1 of the 2 garages. Now that conversion has been done nicer with 1 car garage left that's extra long. Rear gate allows entry into back yard off the alleyway. 12ft ceiling in Huge Living room. Big windows to back yard. Lots of room to run & play. Luxury Vinyl Plank flooring throughout home. Big Utility room. All new Low E Windows. TRANE AC
Location
State TX
County Denton
Community Community Pool, Curbs, Playground, Pool, Sidewalks, Tennis Court(S)
Direction From 1171 aka Main Street in Lewisville, turn South on Valley Ridge, Where Lewisville High School is, go down past LHS, the tennis courts, the Pool & Water park. Immediately turn left onto Springwood & left again Proceeding along side the water park to Sweetbriar. Turn Right, 2nd Home on Right.
Rooms
Dining Room 1
Interior
Interior Features Cathedral Ceiling(s), Decorative Lighting, Eat-in Kitchen, Granite Counters, High Speed Internet Available, Pantry, Walk-In Closet(s)
Flooring Luxury Vinyl Plank
Fireplaces Number 1
Fireplaces Type Brick, Wood Burning
Appliance Dishwasher, Electric Range, Electric Water Heater, Microwave
Laundry Electric Dryer Hookup, Utility Room, Full Size W/D Area, Washer Hookup
Exterior
Garage Spaces 1.0
Fence Chain Link
Community Features Community Pool, Curbs, Playground, Pool, Sidewalks, Tennis Court(s)
Utilities Available Alley, Cable Available, City Sewer, City Water, Concrete, Curbs, Sidewalk
Roof Type Composition
Parking Type Garage Double Door, Concrete, Converted Garage, Garage, Garage Door Opener, Garage Faces Front, Kitchen Level, Lighted, Oversized
Total Parking Spaces 1
Garage Yes
Building
Lot Description Interior Lot, Lrg. Backyard Grass, Park View
Story One
Foundation Slab
Level or Stories One
Structure Type Brick
Schools
Elementary Schools Lakeland
Middle Schools Huffines
High Schools Lewisville
School District Lewisville Isd
Others
Ownership Marlene Katanjian
Acceptable Financing Conventional, FHA, Fixed, VA Loan
Listing Terms Conventional, FHA, Fixed, VA Loan
Financing FHA
Special Listing Condition Agent Related to Owner
Read Less
Want to know what your home might be worth? Contact us for a FREE valuation!

Our team is ready to help you sell your home for the highest possible price ASAP

©2024 North Texas Real Estate Information Systems.
Bought with Nancy Clay • C21 Fine Homes Judge Fite







