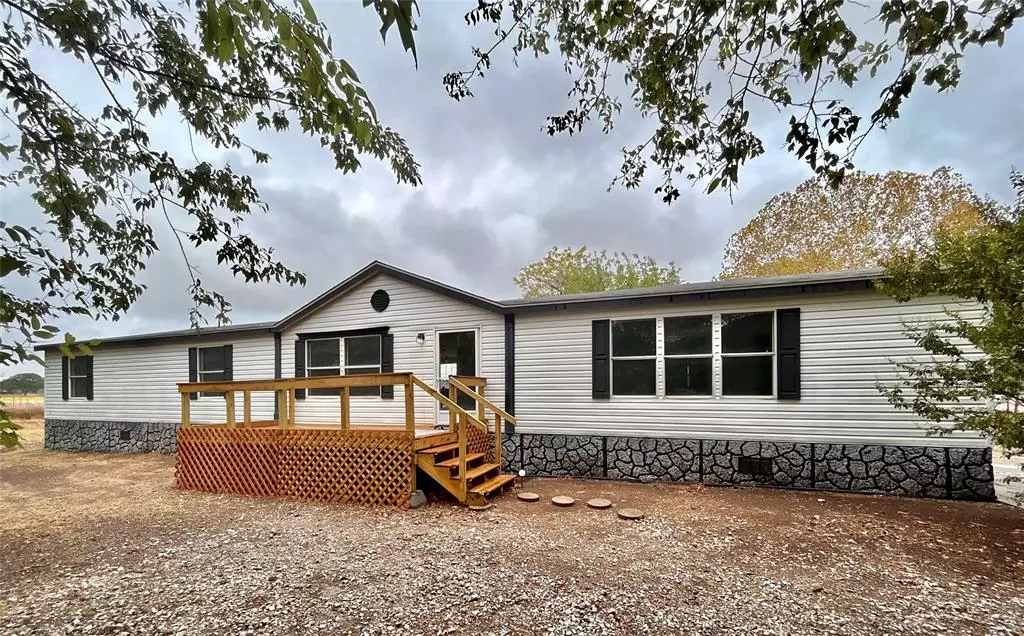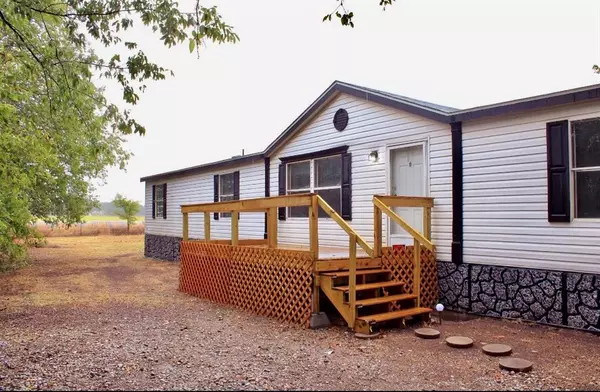$183,977
For more information regarding the value of a property, please contact us for a free consultation.
222 S Caddo Street Lipan, TX 76462
4 Beds
2 Baths
2,280 SqFt
Key Details
Property Type Manufactured Home
Sub Type Manufactured Home
Listing Status Sold
Purchase Type For Sale
Square Footage 2,280 sqft
Price per Sqft $80
Subdivision Bagwell South Side
MLS Listing ID 20431927
Sold Date 01/26/24
Style Ranch
Bedrooms 4
Full Baths 2
HOA Y/N None
Year Built 2006
Annual Tax Amount $2,985
Lot Size 0.346 Acres
Acres 0.346
Lot Dimensions 85 x 182 x 81 x 183
Property Description
REDUCED PRICE, $3000 IN BUYER CC-RATE BUYDOWN! The seller will consider offers. The home is remodeled and quick move-in! Aug. 2023 New roof, 5 Ton HVAC. Fresh paint, wood look laminate & carpet, water heater, plumbing, new hardware & refinished cabinetry & counters, new DW, Frig, Range & stainless sink, faucet-sinks, lights & CF's. 4 BR, 2 full baths, 2 living areas, FP, Dining open to the kitchen, breakfast bar, and small desk spot to work! Great accent wall over the top of range oven, vent (room for a rolling island work area to be added). Big utility with room for a frig-freezer or create more pantry space with shelving or organizer unit. Love split primary BR with large ensuite, sep. tub and shower, tall linen cabinet, double sinks & great cabinets & drawer spaces, large 14x6 walk-in closet! 3 BR's are on opposite sides of the house, full bathtub-shower combo, large closet in hall. Front & back decks for entry.
Location
State TX
County Hood
Direction From I20, south onto 281, left on S. FM 4 (Lipan Hwy) and come into city of Lipan, take a right onto Caddo, turns into S. Caddo - house on right.
Rooms
Dining Room 1
Interior
Interior Features Decorative Lighting, Eat-in Kitchen, Pantry, Walk-In Closet(s)
Heating Central, Electric, Fireplace(s)
Cooling Ceiling Fan(s), Central Air, Electric
Flooring Carpet, Luxury Vinyl Plank
Fireplaces Number 1
Fireplaces Type Family Room, Other
Appliance Dishwasher, Electric Oven, Electric Range, Electric Water Heater, Refrigerator
Heat Source Central, Electric, Fireplace(s)
Laundry Utility Room, Full Size W/D Area
Exterior
Fence Chain Link
Utilities Available All Weather Road, City Sewer, City Water
Roof Type Asphalt
Parking Type Driveway
Garage No
Building
Lot Description Interior Lot
Story One
Foundation Other
Level or Stories One
Structure Type Siding,Stone Veneer
Schools
Elementary Schools Lipan
Middle Schools Lipan
High Schools Lipan
School District Lipan Isd
Others
Ownership James Hart
Acceptable Financing Cash, Conventional, FHA, USDA Loan, VA Loan
Listing Terms Cash, Conventional, FHA, USDA Loan, VA Loan
Financing Conventional
Read Less
Want to know what your home might be worth? Contact us for a FREE valuation!

Our team is ready to help you sell your home for the highest possible price ASAP

©2024 North Texas Real Estate Information Systems.
Bought with Vickie Cook • Victoria Lynn & Associates LLC







