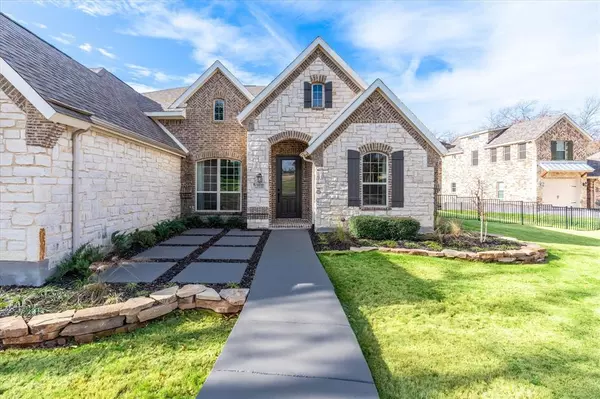$730,000
For more information regarding the value of a property, please contact us for a free consultation.
913 Majestic Court Heath, TX 75032
4 Beds
4 Baths
3,187 SqFt
Key Details
Property Type Single Family Home
Sub Type Single Family Residence
Listing Status Sold
Purchase Type For Sale
Square Footage 3,187 sqft
Price per Sqft $229
Subdivision Buffalo Creek Country Club Estate
MLS Listing ID 20495553
Sold Date 01/29/24
Style Ranch
Bedrooms 4
Full Baths 3
Half Baths 1
HOA Fees $54/qua
HOA Y/N Mandatory
Year Built 2015
Annual Tax Amount $11,345
Lot Size 0.467 Acres
Acres 0.467
Property Description
Beautiful single story Ranch style home that is move-in ready. Corner lot tucked in a cul-de-sac in the highly sought after Buffalo Creek golf course community. The home features a fantastic open floor plan area between kitchen, dining room and the Livingroom. Great space for entertaining all your family and friends as well as an outdoor kitchen that has easy access from the Livingroom. The home features four bedroom, three full bathrooms and one half bath, wired for a high-end sound system in the Livingroom, ceiling fans in all bedrooms, lots of storage space, laundry room has a utility sink and plenty of cabinet space. Massive walk-in closet in the master bedroom. Three car garage with attic access for more additional storage. The community features a golf course (Buffalo Creek G.C.), swimming pool, tennis courts and club house. Come and show your most factitious client as they are going to love the flow of the floor plan and the community this beautiful home is located in.
Location
State TX
County Rockwall
Community Club House, Community Pool, Golf, Tennis Court(S)
Direction From Hwy 30 take Horizon Road to Buffalo Creek then right on Country Club Drive, take 1st left on Kings Pass then 2nd right to 913 Majestic Court.
Rooms
Dining Room 2
Interior
Interior Features Built-in Features, Kitchen Island, Pantry, Walk-In Closet(s)
Heating Central, Electric, Fireplace(s)
Cooling Ceiling Fan(s), Central Air, Electric
Flooring Carpet, Ceramic Tile, Simulated Wood, Stone
Fireplaces Number 1
Fireplaces Type Decorative, Gas, Gas Logs, Living Room
Appliance Dishwasher, Disposal, Electric Oven, Gas Cooktop, Vented Exhaust Fan
Heat Source Central, Electric, Fireplace(s)
Laundry Electric Dryer Hookup
Exterior
Exterior Feature Built-in Barbecue, Covered Patio/Porch, Gas Grill, Rain Gutters, Outdoor Kitchen
Garage Spaces 3.0
Fence Wrought Iron
Community Features Club House, Community Pool, Golf, Tennis Court(s)
Utilities Available City Sewer, City Water
Roof Type Composition
Parking Type Garage Double Door, Concrete, Garage Door Opener, Storage, Workshop in Garage
Total Parking Spaces 3
Garage Yes
Building
Lot Description Cul-De-Sac
Story One
Foundation Slab
Level or Stories One
Structure Type Rock/Stone
Schools
Elementary Schools Dorothy Smith Pullen
Middle Schools Cain
High Schools Heath
School District Rockwall Isd
Others
Ownership Kevin and Stacy
Acceptable Financing Cash, Conventional
Listing Terms Cash, Conventional
Financing VA
Read Less
Want to know what your home might be worth? Contact us for a FREE valuation!

Our team is ready to help you sell your home for the highest possible price ASAP

©2024 North Texas Real Estate Information Systems.
Bought with Ashley Lusk • Monument Realty







