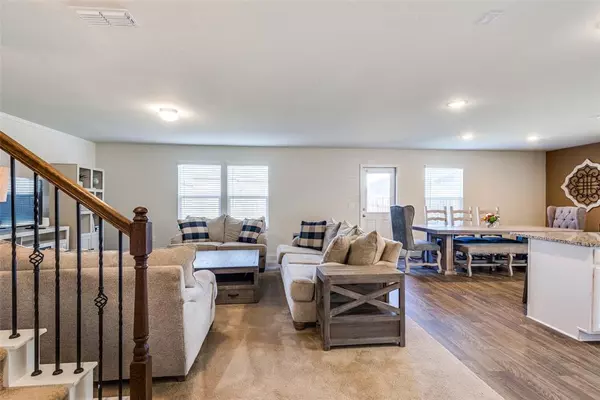$395,000
For more information regarding the value of a property, please contact us for a free consultation.
1341 Trace Drive Aubrey, TX 76227
4 Beds
3 Baths
2,089 SqFt
Key Details
Property Type Single Family Home
Sub Type Single Family Residence
Listing Status Sold
Purchase Type For Sale
Square Footage 2,089 sqft
Price per Sqft $189
Subdivision Winn Rdg Ph 3A
MLS Listing ID 20474121
Sold Date 01/30/24
Bedrooms 4
Full Baths 2
Half Baths 1
HOA Fees $45/ann
HOA Y/N Mandatory
Year Built 2020
Annual Tax Amount $7,332
Lot Size 6,490 Sqft
Acres 0.149
Property Description
Sellers are being transferred. Offering a Sellers Concession that would fund a Temporary Rate Buydown for Buyer! Call Agent for details.
So many upgrades in this like-new Pulte Home! The bonus flex room was completed with a full wall and closet would be a great place for Mom to stay!
Downstairs is wide open living, dining & kitchen with a family-sized island breakfast bar with beautiful granite top. This home has had personal design touches added: shiplap in the living room, and cedar planking featured on the stairway and upstairs game room. Upstairs, a bedroom has been converted to a luxury office space with luxury vinyl tile. Laundry room is conveniently placed upstairs near bedrooms. Backyard with plenty of room for kids & dogs to play, or to bar-b-que and entertain. Walking distance to the elementary school. Come see this before it's gone!
Location
State TX
County Denton
Direction In Winn Ridge near 380 and 1385. Put 1341 Trace Drive into GPS for directions.
Rooms
Dining Room 1
Interior
Interior Features Granite Counters, Kitchen Island, Natural Woodwork
Heating Central, Electric
Cooling Ceiling Fan(s), Central Air, Electric
Flooring Carpet, Luxury Vinyl Plank, Tile, Vinyl
Equipment Irrigation Equipment
Appliance Dishwasher, Disposal, Electric Range
Heat Source Central, Electric
Exterior
Garage Spaces 2.0
Fence Wood
Utilities Available City Sewer, City Water, Electricity Connected
Roof Type Composition
Parking Type Garage Double Door, Garage, Garage Door Opener, Garage Faces Front
Total Parking Spaces 2
Garage Yes
Building
Story Two
Foundation Slab
Level or Stories Two
Schools
Elementary Schools Sandbrock Ranch
Middle Schools Rodriguez
High Schools Ray Braswell
School District Denton Isd
Others
Ownership See agent
Acceptable Financing Cash, Conventional, FHA, VA Loan
Listing Terms Cash, Conventional, FHA, VA Loan
Financing FHA
Read Less
Want to know what your home might be worth? Contact us for a FREE valuation!

Our team is ready to help you sell your home for the highest possible price ASAP

©2024 North Texas Real Estate Information Systems.
Bought with Christie Cannon • Keller Williams Frisco Stars







