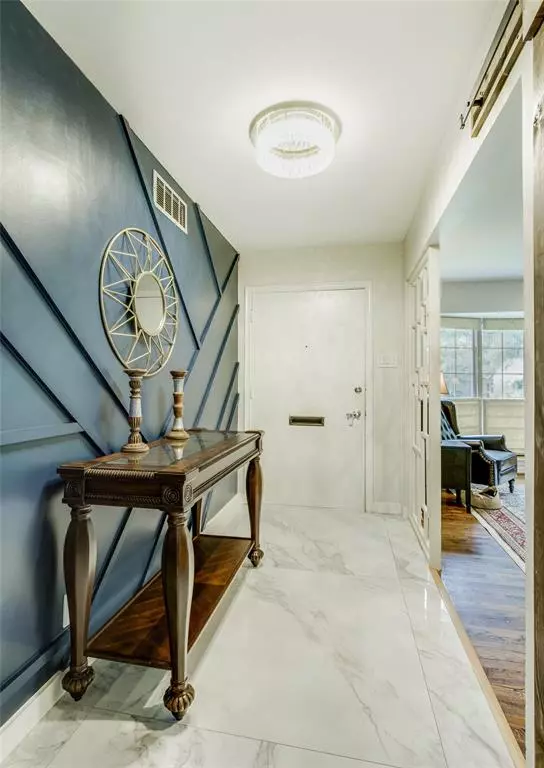$1,085,000
For more information regarding the value of a property, please contact us for a free consultation.
5539 Lindenshire Lane Dallas, TX 75230
4 Beds
4 Baths
2,698 SqFt
Key Details
Property Type Single Family Home
Sub Type Single Family Residence
Listing Status Sold
Purchase Type For Sale
Square Footage 2,698 sqft
Price per Sqft $402
Subdivision Melshire Estates
MLS Listing ID 20460754
Sold Date 01/29/24
Style Traditional
Bedrooms 4
Full Baths 3
Half Baths 1
HOA Y/N None
Year Built 1961
Annual Tax Amount $12,465
Lot Size 0.381 Acres
Acres 0.381
Lot Dimensions 115 x 145
Property Description
Welcome home to this 4-bd 3.5-bth Melshire home.
The open-concept living space has a completely updated kitchen - a chef's paradise. The massive stone island is stunning and 3 ovens, a large gas cooktop, 2 sinks, and 2 dishwashers. Redone pantry and laundry with pullout drawers and new tile.
The main suite features a fantastic custom closet and a beautifully updated bathroom w stand-alone tub and a luxurious shower area, dual sinks. The house has three more bedrooms and two living areas. Split bedroom or guest suite has private entrance, full bath and an attached bonus room.
The backyard oasis is perfect for outdoor living and entertaining w a fenced pool. Huge covered patio is equipped w a BBQ, cooktop, sink, and large sitting area. The workshop also has flex space with a pool view. Storage unit in side yard. 115x145 large lot. Centrally located w easy access to the shops and restaurants of Preston Royal and Preston Forest, Northaven Trail and all the best private schools.
Location
State TX
County Dallas
Direction Use GPS
Rooms
Dining Room 1
Interior
Interior Features Built-in Features, Cable TV Available, Decorative Lighting, Double Vanity, Eat-in Kitchen, Granite Counters, High Speed Internet Available, Kitchen Island, Natural Woodwork, Pantry, Walk-In Closet(s)
Heating Natural Gas
Cooling Electric
Flooring Bamboo, Ceramic Tile, Hardwood
Fireplaces Number 1
Fireplaces Type Brick, Family Room, Gas Starter, Wood Burning
Appliance Built-in Gas Range, Dishwasher, Electric Oven, Gas Cooktop, Gas Oven, Plumbed For Gas in Kitchen, Refrigerator, Tankless Water Heater, Vented Exhaust Fan
Heat Source Natural Gas
Exterior
Exterior Feature Attached Grill, Built-in Barbecue, Covered Patio/Porch, Gas Grill, Rain Gutters, Lighting, Outdoor Grill, Private Yard
Fence Back Yard, Wood
Pool Fenced, In Ground, Pool Sweep, Pump, Separate Spa/Hot Tub
Utilities Available Asphalt, Cable Available, City Sewer, City Water, Curbs, Electricity Available, Electricity Connected, Individual Gas Meter, Individual Water Meter, Phone Available
Roof Type Shingle
Parking Type Asphalt
Garage No
Private Pool 1
Building
Lot Description Interior Lot, Landscaped, Lrg. Backyard Grass
Story One
Level or Stories One
Structure Type Brick
Schools
Elementary Schools Nathan Adams
Middle Schools Walker
High Schools White
School District Dallas Isd
Others
Financing Cash
Read Less
Want to know what your home might be worth? Contact us for a FREE valuation!

Our team is ready to help you sell your home for the highest possible price ASAP

©2024 North Texas Real Estate Information Systems.
Bought with Harrison Polsky • Douglas Elliman Real Estate







