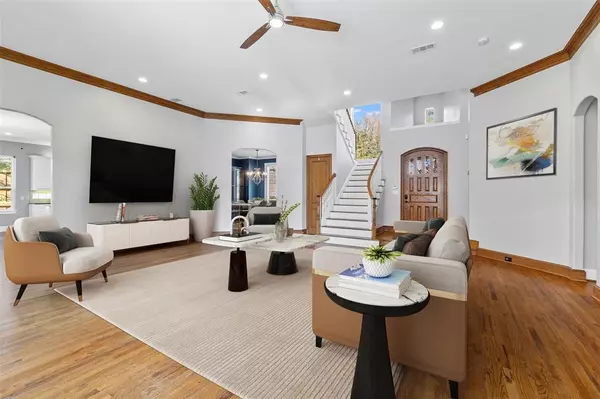$935,000
For more information regarding the value of a property, please contact us for a free consultation.
3112 Langley Drive Plano, TX 75025
4 Beds
4 Baths
4,022 SqFt
Key Details
Property Type Single Family Home
Sub Type Single Family Residence
Listing Status Sold
Purchase Type For Sale
Square Footage 4,022 sqft
Price per Sqft $232
Subdivision Whiffletree Vii
MLS Listing ID 20496482
Sold Date 01/31/24
Bedrooms 4
Full Baths 4
HOA Fees $12/ann
HOA Y/N Voluntary
Year Built 1996
Annual Tax Amount $12,735
Lot Size 10,454 Sqft
Acres 0.24
Property Description
This gorgeous 4 bedroom, 4 bathroom home offers it all. Upon entering, you are greeted by an inviting foyer that leads to a bright and open living area with high ceilings, fireplace and large windows that provides a view of the stunning backyard and pool. The formal dining room is perfect for entertaining guests and has beautiful built ins. The huge kitchen is a true highlight of the home, featuring granite countertops, stainless steel appliances, expansive island and ample cabinets. Not only does the home have a large laundry room with a sink, but it also features a mudroom right off the garage. The primary bedroom suite boasts a fireplace, ensuite bathroom with dual vanities, jetted soaking tub and separate shower. You will also find a guest bedroom downstairs as well as a study with built in bookshelves. Upstairs you will find two additional bedrooms; one which has an ensuite bathroom. The attic is floored and there is a extra temperature controlled storage room off the attic
Location
State TX
County Collin
Direction From SH 121 exit Independence Parkway. Go South on Independence. Turn Right on Caravan; Left on Lavery Drive; Right on Langley Drive
Rooms
Dining Room 2
Interior
Interior Features Built-in Features, Chandelier, Decorative Lighting, Double Vanity, Eat-in Kitchen, High Speed Internet Available, Kitchen Island, Natural Woodwork, Open Floorplan, Paneling, Pantry, Wainscoting, Walk-In Closet(s), Wet Bar
Heating Central, Fireplace(s)
Cooling Ceiling Fan(s), Central Air
Flooring Carpet, Ceramic Tile, Hardwood, Wood
Fireplaces Number 2
Fireplaces Type Double Sided, Gas Starter, Living Room, Master Bedroom, See Through Fireplace
Appliance Dishwasher, Disposal, Gas Cooktop
Heat Source Central, Fireplace(s)
Laundry Electric Dryer Hookup, Utility Room, Full Size W/D Area, Washer Hookup
Exterior
Exterior Feature Covered Patio/Porch
Garage Spaces 3.0
Fence Back Yard, High Fence, Wood
Pool Diving Board, In Ground, Outdoor Pool, Pool Sweep
Utilities Available Alley, City Sewer, City Water, Electricity Connected
Roof Type Composition
Parking Type Garage Double Door, Garage Single Door, Garage Door Opener, Garage Faces Rear, Lighted
Total Parking Spaces 3
Garage Yes
Private Pool 1
Building
Lot Description Few Trees, Interior Lot, Level, Sprinkler System, Subdivision
Story Two
Foundation Slab
Level or Stories Two
Structure Type Brick
Schools
Elementary Schools Mathews
Middle Schools Schimelpfe
High Schools Clark
School District Plano Isd
Others
Ownership William McNamara
Acceptable Financing Cash, Conventional
Listing Terms Cash, Conventional
Financing Other
Read Less
Want to know what your home might be worth? Contact us for a FREE valuation!

Our team is ready to help you sell your home for the highest possible price ASAP

©2024 North Texas Real Estate Information Systems.
Bought with John Peketz • RE/MAX Four Corners







