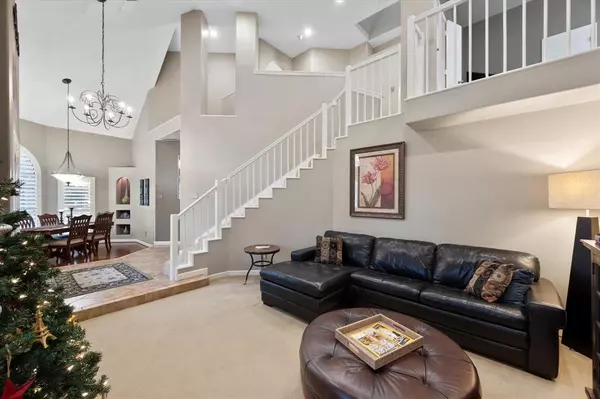$795,000
For more information regarding the value of a property, please contact us for a free consultation.
3051 Creekview Drive Grapevine, TX 76051
4 Beds
4 Baths
3,683 SqFt
Key Details
Property Type Single Family Home
Sub Type Single Family Residence
Listing Status Sold
Purchase Type For Sale
Square Footage 3,683 sqft
Price per Sqft $215
Subdivision Creekwood West Add
MLS Listing ID 20487307
Sold Date 02/01/24
Style Traditional
Bedrooms 4
Full Baths 3
Half Baths 1
HOA Y/N None
Year Built 1989
Annual Tax Amount $9,676
Lot Size 0.352 Acres
Acres 0.352
Property Description
This magnificent home located in a quiet community, offers easy access to schools, which can be a significant advantage for families with children. The proximity to Parr Park is a bonus, providing scenic views walking and biking trails and outdoor recreational activities. Spanning 3,683 square feet, this well-appointed and maintained property includes spacious living areas ensuring a comfortable and inviting living environment. With 4 bedrooms and 3 full baths, the home offers ample space for comfort and privacy. The property's large backyard, along with a pool and spa, offers a private retreat for relaxation and entertainment. A private deck off the primary bedroom sounds like an idyllic feature, possibly providing a tranquil space to unwind and enjoy the views. Enjoy amazing evenings outside with family and friends on the private deck. The location allows easy access to shopping, dining and all three schools. This home has the flexibility of a mother in law suite arrangment
Location
State TX
County Tarrant
Direction GPS
Rooms
Dining Room 2
Interior
Interior Features Cable TV Available, Decorative Lighting, Granite Counters, High Speed Internet Available, Loft, Walk-In Closet(s)
Heating Central, Natural Gas
Cooling Ceiling Fan(s), Central Air, Electric
Flooring Carpet, Ceramic Tile, Wood
Fireplaces Number 1
Fireplaces Type Gas, Gas Logs
Appliance Dishwasher, Disposal, Electric Cooktop, Electric Oven, Gas Water Heater, Ice Maker, Microwave, Convection Oven, Vented Exhaust Fan, Water Softener
Heat Source Central, Natural Gas
Laundry Electric Dryer Hookup, Utility Room, Full Size W/D Area, Washer Hookup
Exterior
Exterior Feature Rain Gutters
Garage Spaces 2.0
Fence Fenced, Metal
Pool Gunite, In Ground, Pool Sweep, Pool/Spa Combo, Sport, Water Feature
Utilities Available City Sewer, City Water, Concrete, Curbs, Electricity Connected, Individual Gas Meter, Individual Water Meter, Overhead Utilities
Waterfront Description Creek
Roof Type Composition
Parking Type Garage Single Door, Garage Door Opener, Garage Faces Rear
Total Parking Spaces 2
Garage Yes
Private Pool 1
Building
Lot Description Adjacent to Greenbelt, Greenbelt, Landscaped, Lrg. Backyard Grass, Many Trees, Park View, Sprinkler System
Story Two
Foundation Slab
Level or Stories Two
Structure Type Brick,Siding
Schools
Elementary Schools Glenhope
Middle Schools Cross Timbers
High Schools Grapevine
School District Grapevine-Colleyville Isd
Others
Ownership Tax
Acceptable Financing Cash, Contract, Conventional
Listing Terms Cash, Contract, Conventional
Financing Conventional
Read Less
Want to know what your home might be worth? Contact us for a FREE valuation!

Our team is ready to help you sell your home for the highest possible price ASAP

©2024 North Texas Real Estate Information Systems.
Bought with Carrie Himel • Compass RE Texas, LLC







