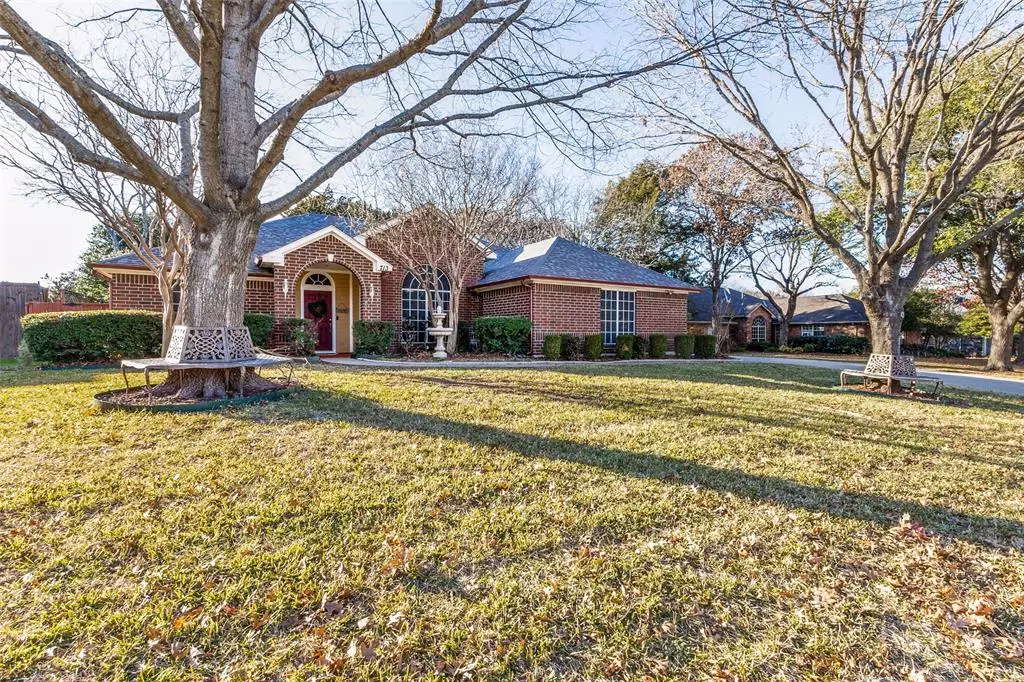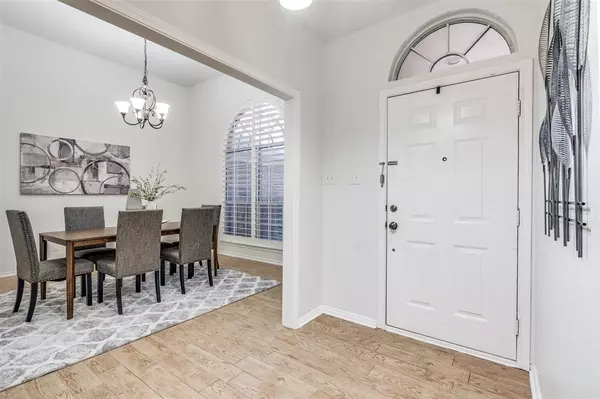$390,000
For more information regarding the value of a property, please contact us for a free consultation.
713 Sleepy Hollow Drive Cedar Hill, TX 75104
3 Beds
2 Baths
2,184 SqFt
Key Details
Property Type Single Family Home
Sub Type Single Family Residence
Listing Status Sold
Purchase Type For Sale
Square Footage 2,184 sqft
Price per Sqft $178
Subdivision Sleepy Hollow Sec 02 Ph 02
MLS Listing ID 20511842
Sold Date 02/01/24
Style Traditional
Bedrooms 3
Full Baths 2
HOA Y/N None
Year Built 1992
Annual Tax Amount $7,438
Lot Size 0.530 Acres
Acres 0.53
Property Description
Nestled in the highly desired Sleepy Hollow, this beautiful home sits in a sprawling half-acre lot with a variety of mature trees. The outdoor space is gorgeous! Highlighted by the pool & deck that's perfect for entertaining or simply enjoying the peaceful surroundings. The heart of the home is its spacious living room, complete with a dual fireplace that adds a cozy ambiance and serves as a stunning focal point. The excellent split floorplan ensures a harmonious balance between private and social spaces, providing both seclusion and areas for gathering. The main bedroom is a luxurious retreat in itself, boasting its own fireplace and direct access to the outside covered patio creating an atmosphere of warmth and sophistication. Situated in a community known for its friendly atmosphere this Cedar Hill gem is more than just a house; it's a lifestyle choice that promises comfort, luxury, and a serene living experience. Easy access to HWY 67 and I-20, Cedar Hill Stores and Restaurants.
Location
State TX
County Dallas
Direction From I-20 take Great West Parkway and continue to Lake Ridge Parkway, continue to Mansfield Rd tp Meadow Ridge Dr, turn left and road will turn into Sleepy Hollow, house in this route is located to the left.
Rooms
Dining Room 2
Interior
Interior Features Chandelier, Decorative Lighting, Double Vanity, Eat-in Kitchen, Granite Counters, Walk-In Closet(s)
Heating Central, Natural Gas
Cooling Attic Fan, Ceiling Fan(s), Central Air, Electric
Flooring Carpet, Ceramic Tile
Fireplaces Number 3
Fireplaces Type Bedroom, Double Sided, Family Room, Living Room
Appliance Dishwasher, Gas Cooktop, Gas Water Heater
Heat Source Central, Natural Gas
Laundry Electric Dryer Hookup, Utility Room, Full Size W/D Area, Washer Hookup
Exterior
Exterior Feature Covered Patio/Porch, Playground
Garage Spaces 2.0
Carport Spaces 4
Fence Chain Link, Fenced, Wood
Pool In Ground, Pool Cover
Utilities Available City Sewer, City Water
Roof Type Shingle
Parking Type Garage Single Door, Additional Parking, Covered, Detached Carport, Direct Access, Driveway, Enclosed, Garage, Garage Faces Side
Total Parking Spaces 6
Garage Yes
Private Pool 1
Building
Lot Description Acreage, Irregular Lot, Lrg. Backyard Grass, Many Trees, Sprinkler System
Story One
Foundation Slab
Level or Stories One
Structure Type Brick
Schools
Elementary Schools Bray
Middle Schools Permenter
High Schools Cedarhill
School District Cedar Hill Isd
Others
Restrictions Unknown Encumbrance(s)
Acceptable Financing Cash, Conventional, FHA, VA Loan
Listing Terms Cash, Conventional, FHA, VA Loan
Financing Cash
Read Less
Want to know what your home might be worth? Contact us for a FREE valuation!

Our team is ready to help you sell your home for the highest possible price ASAP

©2024 North Texas Real Estate Information Systems.
Bought with Blake Damron • Compass RE Texas, LLC







