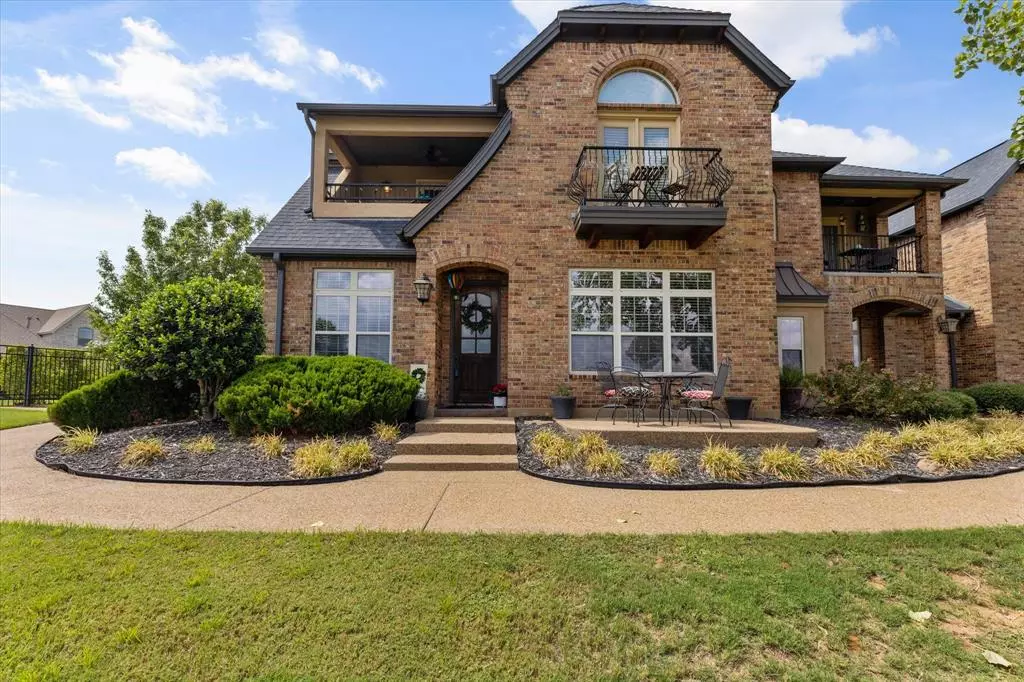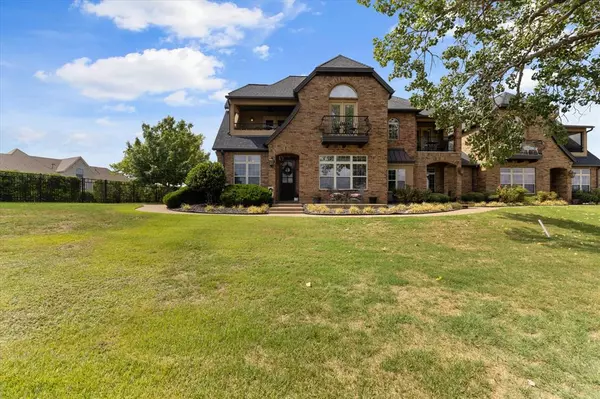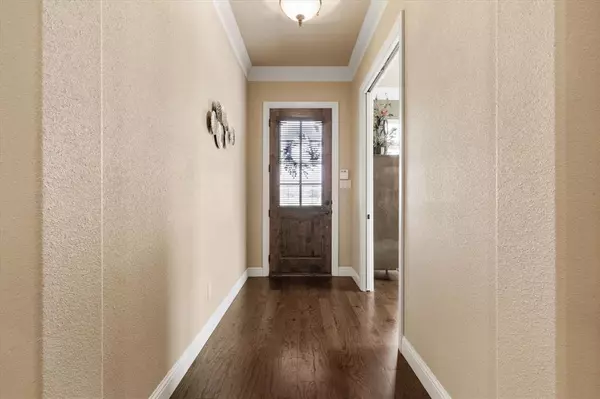$449,000
For more information regarding the value of a property, please contact us for a free consultation.
2200 Herons Nest Drive #2200 Granbury, TX 76048
3 Beds
4 Baths
2,603 SqFt
Key Details
Property Type Condo
Sub Type Condominium
Listing Status Sold
Purchase Type For Sale
Square Footage 2,603 sqft
Price per Sqft $172
Subdivision Harbor Lakes Golf Club
MLS Listing ID 20439661
Sold Date 02/02/24
Style Traditional
Bedrooms 3
Full Baths 3
Half Baths 1
HOA Fees $453/mo
HOA Y/N Mandatory
Year Built 2008
Lot Size 4,356 Sqft
Acres 0.1
Property Description
Luxury Condo. Golf Course & water views. 18th Fairway of Harbor Lakes Golf Club. This luxury condo feels much more like a home. Never considered a condominium? This one will change your mind! Condo exterior maintenance and lawncare included. The lifestyle you've been dreaming of is here. Lock-and-leave second home, or spend every evening relaxing in luxury. 3 miles from the Granbury Square. The living area is spacious, with gas fireplace. The kitchen is amazing - gas cooktop, beautiful cabinets and 2 pantries. The office doubles as a study, workout room, or small guest room. The first-floor primary bedroom offers incredible views of Harbor Lakes Golf Course and ponds. Just across the 18th fairway - walking distance to clubhouse. Each bedroom has its own bath. The upstairs family room offers built-ins, a wet bar & storage. Covered back patio complete with gas connection for grill or firepit. harborlakes.com
Location
State TX
County Hood
Community Club House, Community Sprinkler, Gated, Golf, Greenbelt, Restaurant
Direction HWY 377 to Water's Edge Drive to Harbor Lakes
Rooms
Dining Room 1
Interior
Interior Features Decorative Lighting, Granite Counters, High Speed Internet Available, Open Floorplan, Pantry, Wet Bar, In-Law Suite Floorplan
Heating Central, Natural Gas
Cooling Electric, Zoned
Flooring Carpet, Ceramic Tile, Wood
Fireplaces Number 1
Fireplaces Type Gas Logs, Living Room, Raised Hearth, Other
Appliance Dishwasher, Disposal, Gas Cooktop, Gas Water Heater, Microwave, Refrigerator, Tankless Water Heater
Heat Source Central, Natural Gas
Laundry Utility Room, Full Size W/D Area
Exterior
Exterior Feature Balcony, Covered Patio/Porch, Rain Gutters, Lighting
Garage Spaces 2.0
Fence Wrought Iron
Community Features Club House, Community Sprinkler, Gated, Golf, Greenbelt, Restaurant
Utilities Available City Sewer
Roof Type Composition
Parking Type Garage Single Door, Driveway, Garage Door Opener, Garage Faces Rear, Gated
Total Parking Spaces 2
Garage Yes
Building
Lot Description Adjacent to Greenbelt, Corner Lot, Cul-De-Sac, Greenbelt, Landscaped, On Golf Course, Sprinkler System, Subdivision, Tank/ Pond, Water/Lake View, Zero Lot Line
Story Two
Foundation Slab
Level or Stories Two
Structure Type Brick
Schools
Elementary Schools Emma Roberson
Middle Schools Acton
High Schools Granbury
School District Granbury Isd
Others
Restrictions Deed,Development
Ownership Keitha Beth and Timothy James Hill
Acceptable Financing Cash, Contact Agent, Conventional, Other
Listing Terms Cash, Contact Agent, Conventional, Other
Financing Cash
Special Listing Condition Deed Restrictions
Read Less
Want to know what your home might be worth? Contact us for a FREE valuation!

Our team is ready to help you sell your home for the highest possible price ASAP

©2024 North Texas Real Estate Information Systems.
Bought with Shane Brooks • VYBE Realty







