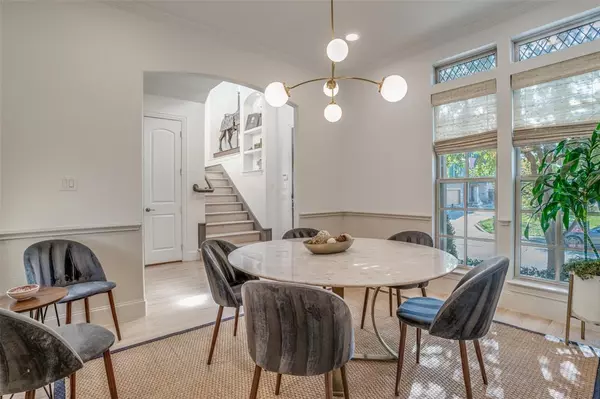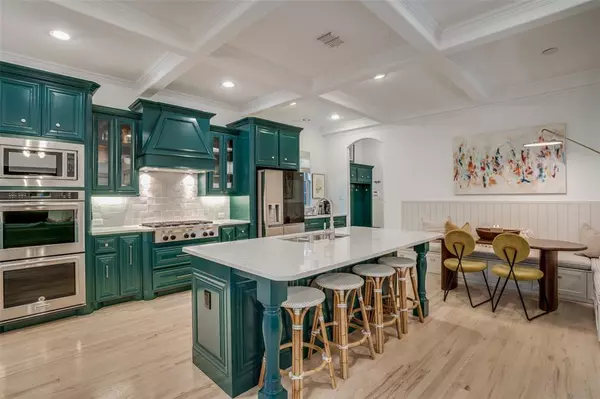$965,000
For more information regarding the value of a property, please contact us for a free consultation.
964 Shadyside Lane Dallas, TX 75223
4 Beds
5 Baths
2,980 SqFt
Key Details
Property Type Single Family Home
Sub Type Single Family Residence
Listing Status Sold
Purchase Type For Sale
Square Footage 2,980 sqft
Price per Sqft $323
Subdivision Kensington Gardens Ph 1
MLS Listing ID 20475031
Sold Date 02/05/24
Style Traditional
Bedrooms 4
Full Baths 4
Half Baths 1
HOA Fees $38/ann
HOA Y/N Mandatory
Year Built 2018
Annual Tax Amount $18,199
Lot Size 4,791 Sqft
Acres 0.11
Lot Dimensions 115x35
Property Description
2018 construction in Lakewood Elem, has many recent updates and one of the larger yards backing to the Santa Fe Trail. It sits a half bk from Lindsley Park & playground, 5 min. bike ride to White Rock Lake-trail, 10 min. bike ride- Arboretum and 1-2 mi Whole Food Grocery, multiple Restaurants, Shops. The 2-story open floorplan w large kitchen-den has built-in banquet, kitchen island for 4, & high-end appliances including 6-burner gas cooktop & 2 ovens. An extended covered patio w play area is easy to maintain w artificial Turf, electric gate & raised garden beds. Fresh paint thru out 1st fl, light hardwoods & lux grass shades make the home light & bright. The 2nd fl has 4 bedrms with ensuite baths, an open den with 2 walls of custom-built bookshelves surrounding flatscreen -AV. The home boasts many energy saving features, including 2 tankless water heaters and low energy windows. Custom Mudroom at garage entry door. Seller will give credit for new 2nd floor carpeting. Ready to move in.
Location
State TX
County Dallas
Direction From East Grand go NW on Shadyside
Rooms
Dining Room 2
Interior
Interior Features Cable TV Available, Eat-in Kitchen, High Speed Internet Available, Kitchen Island, Paneling, Pantry, Sound System Wiring, Walk-In Closet(s)
Heating Central, Natural Gas
Cooling Central Air, Electric, Zoned
Flooring Carpet, Ceramic Tile, Hardwood, Tile
Fireplaces Number 1
Fireplaces Type Gas Logs
Appliance Commercial Grade Vent, Dishwasher, Disposal, Gas Cooktop, Gas Water Heater, Microwave, Double Oven, Plumbed For Gas in Kitchen, Refrigerator, Tankless Water Heater
Heat Source Central, Natural Gas
Laundry Full Size W/D Area
Exterior
Exterior Feature Covered Patio/Porch, Rain Gutters, Private Yard
Garage Spaces 2.0
Fence Back Yard, Gate, Wood
Utilities Available Alley, City Sewer, City Water, Curbs, Individual Gas Meter, Individual Water Meter, Natural Gas Available
Roof Type Composition
Parking Type Garage Double Door, Electric Gate, Garage Faces Rear
Total Parking Spaces 2
Garage Yes
Building
Lot Description Adjacent to Greenbelt, Greenbelt, Landscaped, Sprinkler System
Story Two
Foundation Slab
Level or Stories Two
Structure Type Brick,Rock/Stone,Siding
Schools
Elementary Schools Lakewood
Middle Schools Long
High Schools Woodrow Wilson
School District Dallas Isd
Others
Ownership See agent
Financing Conventional
Read Less
Want to know what your home might be worth? Contact us for a FREE valuation!

Our team is ready to help you sell your home for the highest possible price ASAP

©2024 North Texas Real Estate Information Systems.
Bought with Justin Mueller • Compass RE Texas, LLC







