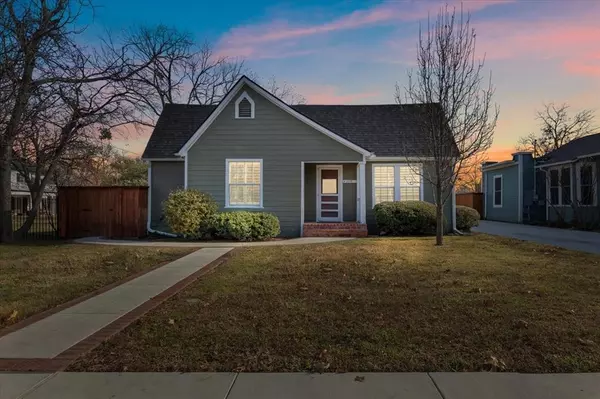$399,900
For more information regarding the value of a property, please contact us for a free consultation.
1119 N Hopson Street Sherman, TX 75092
3 Beds
2 Baths
2,020 SqFt
Key Details
Property Type Single Family Home
Sub Type Single Family Residence
Listing Status Sold
Purchase Type For Sale
Square Footage 2,020 sqft
Price per Sqft $197
Subdivision Elizabeth Hopson Homestead Sub
MLS Listing ID 20501773
Sold Date 02/01/24
Style Craftsman,Traditional
Bedrooms 3
Full Baths 2
HOA Y/N None
Year Built 1940
Annual Tax Amount $6,962
Lot Size 9,757 Sqft
Acres 0.224
Property Description
Darling Vintage home with a multitude of updates and upgrades including roof, HVAC, and appliances. Enjoy this lovely 3 bedroom, 2 bath house that also features two living rooms and two dining rooms. Ample lighting that shows the stunning hardwood floors. Enjoy the back living room with fireplace and vaulted ceiling overlooking the charming backyard. Kitchen features island, and granite countertops. Spacious secondary bedrooms with built-ins and plantation shutters throughout. Primary bedroom is large with nicely updated bathroom. Freshly redone sidewalks and driveway that leads to detached garage in rear of property. Garage has tons of storage with professionally done epoxy floor. Enjoy the beautiful backyard with privacy fence, large covered outdoor living area with fireplace. Easy access to schools, shopping and highway.
Location
State TX
County Grayson
Direction HWY 75 to Travis St, Left of Belden, Left on Hopson, house will be on left side of street.
Rooms
Dining Room 2
Interior
Interior Features Built-in Features, Cable TV Available, Decorative Lighting, Eat-in Kitchen, Granite Counters, High Speed Internet Available, Kitchen Island, Wainscoting, Walk-In Closet(s)
Heating Central
Cooling Ceiling Fan(s), Central Air
Flooring Carpet, Tile, Wood
Fireplaces Number 1
Fireplaces Type Gas Starter
Appliance Dishwasher, Disposal, Electric Range
Heat Source Central
Laundry Electric Dryer Hookup, Full Size W/D Area, Washer Hookup, Other
Exterior
Exterior Feature Covered Patio/Porch, Fire Pit, Rain Gutters, Lighting, Outdoor Living Center, Storage
Garage Spaces 2.0
Fence Back Yard, Privacy, Wood, Other
Utilities Available Asphalt, Cable Available, City Sewer, City Water, Concrete, Curbs, Individual Gas Meter, Phone Available, Sidewalk
Roof Type Composition
Parking Type Garage Single Door, Additional Parking, Concrete, Driveway, Epoxy Flooring, Garage Door Opener, Garage Faces Front
Total Parking Spaces 2
Garage Yes
Building
Lot Description Interior Lot, Landscaped, Lrg. Backyard Grass
Story One
Foundation Bois DArc Post, Other
Level or Stories One
Structure Type Siding
Schools
Elementary Schools Fairview
Middle Schools Piner
High Schools Sherman
School District Sherman Isd
Others
Ownership Josh Hayden
Acceptable Financing 1031 Exchange, Cash, Conventional, FHA, VA Loan
Listing Terms 1031 Exchange, Cash, Conventional, FHA, VA Loan
Financing Cash
Special Listing Condition Aerial Photo
Read Less
Want to know what your home might be worth? Contact us for a FREE valuation!

Our team is ready to help you sell your home for the highest possible price ASAP

©2024 North Texas Real Estate Information Systems.
Bought with Glenn Whitaker • PARAGON, REALTORS







